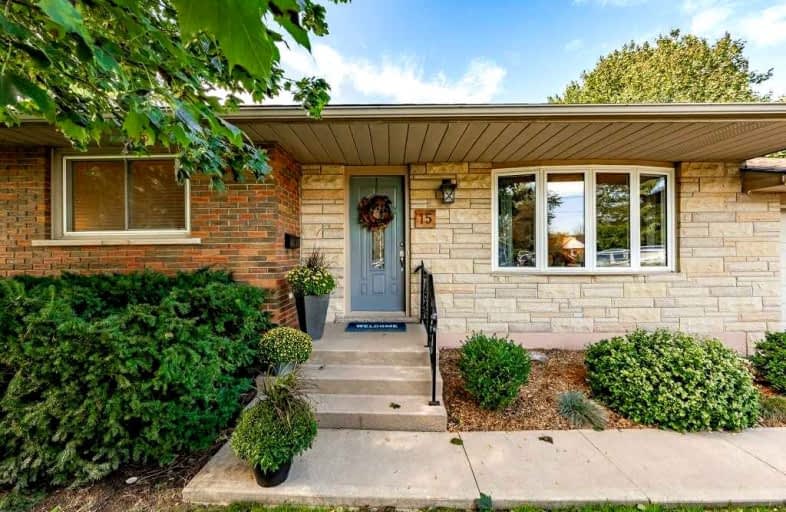
Park Public School
Elementary: Public
10.12 km
Gainsborough Central Public School
Elementary: Public
7.39 km
Nelles Public School
Elementary: Public
10.25 km
St John Catholic Elementary School
Elementary: Catholic
10.01 km
St Martin Catholic Elementary School
Elementary: Catholic
0.39 km
College Street Public School
Elementary: Public
0.75 km
South Lincoln High School
Secondary: Public
0.29 km
Dunnville Secondary School
Secondary: Public
22.08 km
Beamsville District Secondary School
Secondary: Public
10.20 km
Grimsby Secondary School
Secondary: Public
11.03 km
Orchard Park Secondary School
Secondary: Public
18.68 km
Blessed Trinity Catholic Secondary School
Secondary: Catholic
11.49 km




