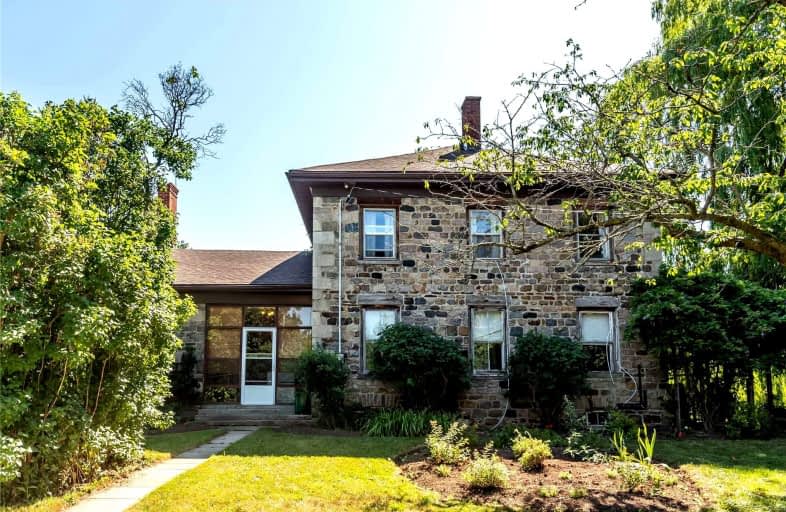
St Edward Catholic Elementary School
Elementary: Catholic
5.47 km
Jacob Beam Public School
Elementary: Public
4.37 km
St John Catholic Elementary School
Elementary: Catholic
6.81 km
Twenty Valley Public School
Elementary: Public
3.23 km
Senator Gibson
Elementary: Public
3.77 km
St Mark Catholic Elementary School
Elementary: Catholic
4.67 km
DSBN Academy
Secondary: Public
14.24 km
South Lincoln High School
Secondary: Public
13.22 km
Beamsville District Secondary School
Secondary: Public
3.88 km
Grimsby Secondary School
Secondary: Public
11.91 km
E L Crossley Secondary School
Secondary: Public
17.06 km
Blessed Trinity Catholic Secondary School
Secondary: Catholic
12.79 km


