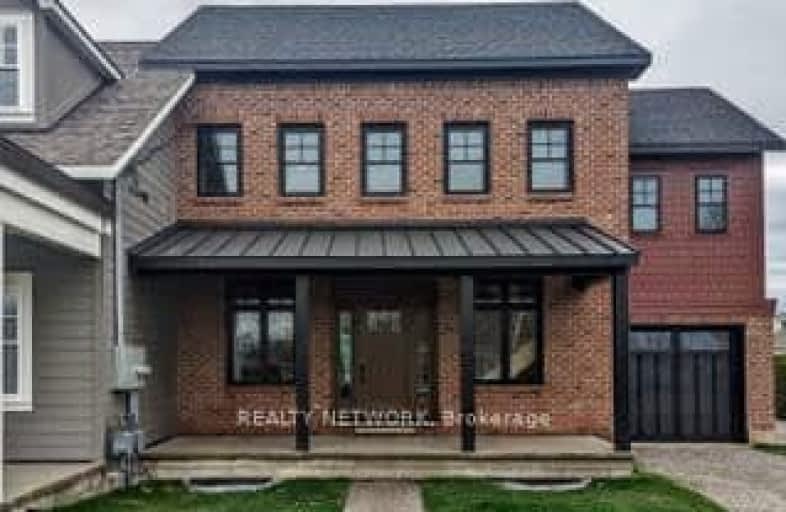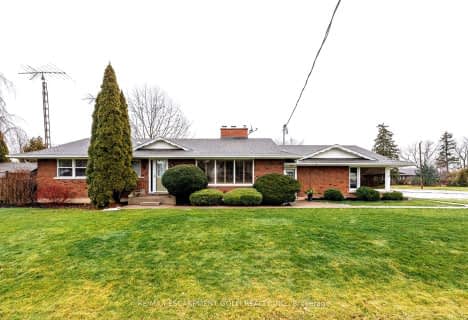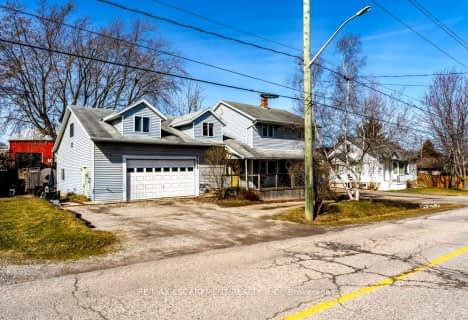Somewhat Walkable
- Some errands can be accomplished on foot.
Bikeable
- Some errands can be accomplished on bike.

Woodland Public School
Elementary: PublicSt Edward Catholic Elementary School
Elementary: CatholicJacob Beam Public School
Elementary: PublicTwenty Valley Public School
Elementary: PublicSenator Gibson
Elementary: PublicSt Mark Catholic Elementary School
Elementary: CatholicDSBN Academy
Secondary: PublicLifetime Learning Centre Secondary School
Secondary: PublicBeamsville District Secondary School
Secondary: PublicSaint Francis Catholic Secondary School
Secondary: CatholicEden High School
Secondary: PublicE L Crossley Secondary School
Secondary: Public-
Jordan Hollow Park
KING St, Lincoln ON 2.28km -
Lakefront Park
20 Mary St (Colton Drive), St. Catharines ON 10.33km -
Westland Park
113 Westland Dr (Rykert Street), St. Catharines ON 10.7km
-
BDC - Business Development Bank of Canada
25 Corporate Park Dr, St. Catharines ON L2S 3W2 10.07km -
RBC Royal Bank
211 Martindale Rd (at Erion Rd), St. Catharines ON L2S 3V7 10.06km -
President's Choice Financial Pavilion and ATM
411 Louth St, St. Catharines ON L2S 4A2 10.44km














