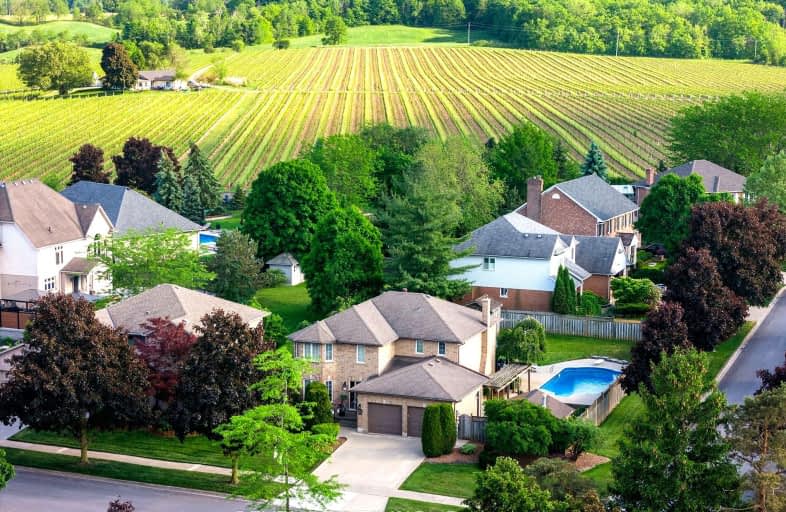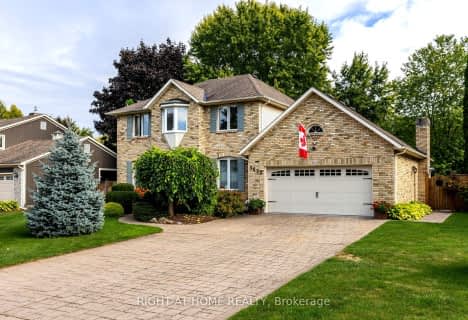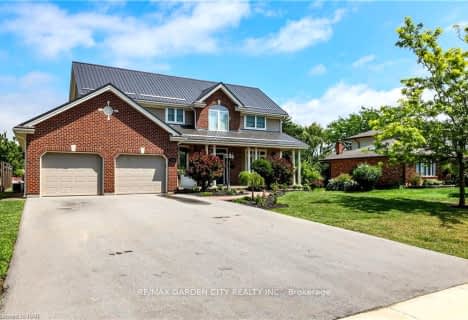Somewhat Walkable
- Some errands can be accomplished on foot.
Somewhat Bikeable
- Most errands require a car.

Woodland Public School
Elementary: PublicSt Edward Catholic Elementary School
Elementary: CatholicJacob Beam Public School
Elementary: PublicTwenty Valley Public School
Elementary: PublicSenator Gibson
Elementary: PublicSt Mark Catholic Elementary School
Elementary: CatholicDSBN Academy
Secondary: PublicLifetime Learning Centre Secondary School
Secondary: PublicBeamsville District Secondary School
Secondary: PublicSaint Francis Catholic Secondary School
Secondary: CatholicEden High School
Secondary: PublicE L Crossley Secondary School
Secondary: Public-
The Local Eat + Drink
3904 Victoria Avenue, Lincoln, ON L0R 2C0 0.26km -
Niagara Custom Crush Studio
3201 King Street, Vineland, ON L0R 2C0 1.16km -
Boo's Bar & Eatery
2980 King Street, Lincoln, ON L0R 1S0 2.17km
-
The Local Eat + Drink
3904 Victoria Avenue, Lincoln, ON L0R 2C0 0.26km -
RPM Bakehouse
3839 Main Street, Jordan, ON L0R 1S0 2.16km -
Conversations
4995 King Street, Beamsville, ON L0R 1B0 6.67km
-
GoodLife Fitness
411 Louth St, St. Catharines, ON L2S 4A2 10.49km -
World Gym
370 Ontario Street, St. Catharines, ON L2R 5L8 10.98km -
Body Shop Athletic Training and Fitness Centre
173 St. Paul Crescent, St. Catharines, ON L2S 1N4 11.69km
-
Shoppers Drug Mart
275 Fourth Ave, St Catharines, ON L2S 3P4 10.62km -
Shoppers Drug Mart
600 Ontario Street, Port Plaza, St. Catharines, ON L2N 7H8 12.13km -
Pharmasave
101 Lakeport Road, Unit 7, St. Catharines, ON L2N 7L7 12.13km
-
Just Cooking
3457 King Street, Lincoln, ON L0R 2C0 0.13km -
The Local Eat + Drink
3904 Victoria Avenue, Lincoln, ON L0R 2C0 0.26km -
The Pizza Stak
3934 Victoria Avenue, Vineland, ON L0R 2C0 0.31km
-
Fourth Avenue West Shopping Centre
295 Fourth Ave, St. Catharines, ON L2S 0E7 9.98km -
SmartCentres
420 Vansickle Road, St. Catharines, ON L2R 6P9 10.36km -
SmartCentres - St. Catharines West II
275 Fourth Avenue, St. Catharines, ON L2R 6P9 10.23km
-
Grand Oak Culinary Market
4600 Victoria Avenue, Vineland, ON L0R 2E0 3.45km -
Whitty Farms
1655 Av Fourth, St Catharines, ON L2R 6P9 7.2km -
Inn the Pines
1320 Seventh Street Louth, St. Catharines, ON L2R 6P9 7.95km
-
LCBO
102 Primeway Drive, Welland, ON L3B 0A1 20.41km -
LCBO
7481 Oakwood Drive, Niagara Falls, ON 24.26km -
LCBO
5389 Ferry Street, Niagara Falls, ON L2G 1R9 26.28km
-
Outdoor Travel
4888 South Service Road, Beamsville, ON L0R 1B1 7.37km -
On The Run
4725 Ontario Street, Beamsville, ON L0R 1B3 7.59km -
Esso
4725 Ontario Street, Lincoln, ON L0R 1B3 7.59km
-
Landmark Cinemas
221 Glendale Avenue, St Catharines, ON L2T 2K9 13.88km -
Can View Drive-In
1956 Highway 20, Fonthill, ON L0S 1E0 16.64km -
Cineplex Odeon Welland Cinemas
800 Niagara Street, Seaway Mall, Welland, ON L3C 5Z4 19.25km
-
Welland Public Libray-Main Branch
50 The Boardwalk, Welland, ON L3B 6J1 21.28km -
Libraries
3763 Main Street, Niagara Falls, ON L2G 6B3 29.8km -
Niagara Falls Public Library
4848 Victoria Avenue, Niagara Falls, ON L2E 4C5 26.75km
-
West Lincoln Memorial Hospital
169 Main Street E, Grimsby, ON L3M 1P3 12.52km -
Welland County General Hospital
65 3rd St, Welland, ON L3B 22.4km -
Mount St Mary's Hospital of Niagara Falls
5300 Military Rd 29.49km
-
Jordan Lions Park & Club
2767 4th Ave, Jordan ON 2.72km -
Cave Springs Conservation Area
Lincoln ON L0R 1B1 4.08km -
Charles Daley Park
1969 N Service Rd, Lincoln ON L0R 1S0 6.86km
-
Localcoin Bitcoin ATM - Avondale Food Stores - Vineland
3916 Victoria Ave, Vineland ON L0R 2C0 0.26km -
RBC Royal Bank
4310 Ontario St, Beamsville ON L0R 1B8 6.74km -
Localcoin Bitcoin ATM - Avondale Food Stores - Beamsville
5009 King St, Beamsville ON L0R 1B0 6.76km















