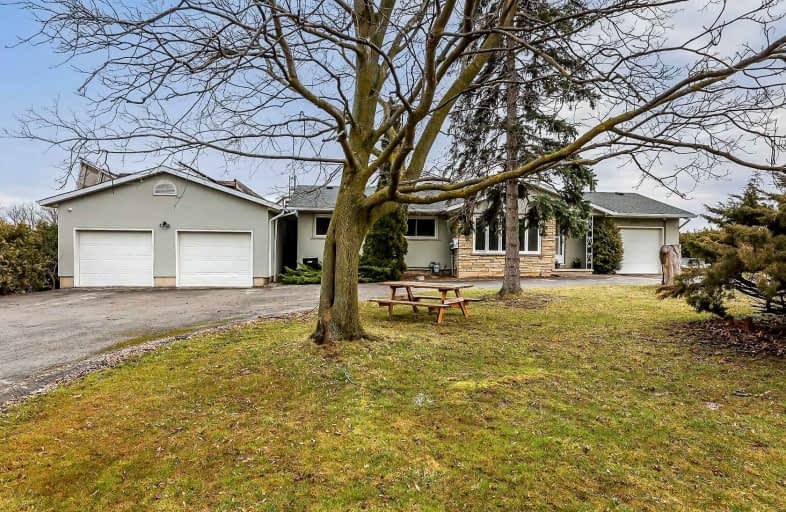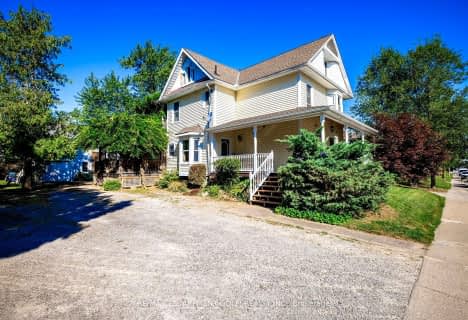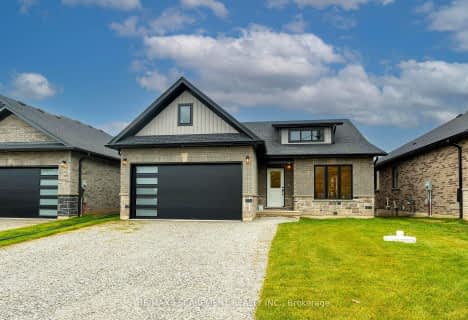
St Edward Catholic Elementary School
Elementary: CatholicJacob Beam Public School
Elementary: PublicSt John Catholic Elementary School
Elementary: CatholicTwenty Valley Public School
Elementary: PublicSenator Gibson
Elementary: PublicSt Mark Catholic Elementary School
Elementary: CatholicDSBN Academy
Secondary: PublicSouth Lincoln High School
Secondary: PublicBeamsville District Secondary School
Secondary: PublicGrimsby Secondary School
Secondary: PublicEden High School
Secondary: PublicE L Crossley Secondary School
Secondary: Public- 3 bath
- 3 bed
- 1500 sqft
3836 Brookside Drive, West Lincoln, Ontario • L0R 2C0 • West Lincoln
- — bath
- — bed
- — sqft
4286 Victoria Avenue, Lincoln, Ontario • L0R 2E0 • 980 - Lincoln-Jordan/Vineland
- 4 bath
- 4 bed
- 2000 sqft
3570 Rittenhouse Road, Lincoln, Ontario • L0R 2C0 • 980 - Lincoln-Jordan/Vineland
- 4 bath
- 4 bed
- 2000 sqft
3988 Azalea Crescent, Lincoln, Ontario • L0R 2C0 • 980 - Lincoln-Jordan/Vineland











