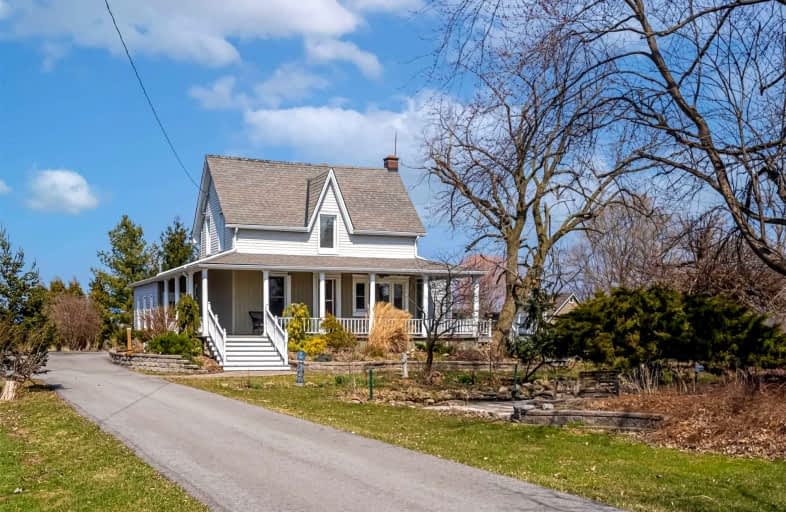
St Edward Catholic Elementary School
Elementary: CatholicJacob Beam Public School
Elementary: PublicSt John Catholic Elementary School
Elementary: CatholicTwenty Valley Public School
Elementary: PublicSenator Gibson
Elementary: PublicSt Mark Catholic Elementary School
Elementary: CatholicSouth Lincoln High School
Secondary: PublicBeamsville District Secondary School
Secondary: PublicSaint Francis Catholic Secondary School
Secondary: CatholicGrimsby Secondary School
Secondary: PublicEden High School
Secondary: PublicBlessed Trinity Catholic Secondary School
Secondary: Catholic- — bath
- — bed
- — sqft
4286 Victoria Avenue, Lincoln, Ontario • L0R 2E0 • 980 - Lincoln-Jordan/Vineland




