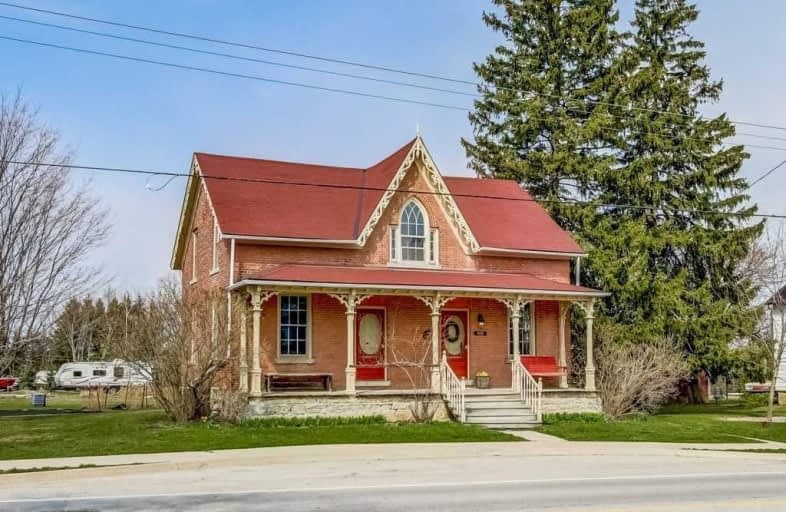Sold on Apr 15, 2021
Note: Property is not currently for sale or for rent.

-
Type: Detached
-
Style: 1 1/2 Storey
-
Size: 2000 sqft
-
Lot Size: 131.99 x 196.59 Feet
-
Age: 100+ years
-
Taxes: $3,859 per year
-
Days on Site: 7 Days
-
Added: Apr 08, 2021 (1 week on market)
-
Updated:
-
Last Checked: 1 month ago
-
MLS®#: X5186667
-
Listed By: Royal lepage nrc realty, brokerage
Heritage Designated Home Whose History And Character Have Been Respected Since 1870. Many Original Features Have Been Maintained - High Baseboards, Chair Rail, Beautiful Refurbished Pine Floors, Claw Tub In The Upper Bath, 6 Over 6 Pane Windows + A Lovely Palladian Window In The Main Bdrm. Room To Grow With A Lovely Family Room And Games Room With Loft. 2 Storage Sheds Are Attached At The Rear Of The House.
Extras
Gas Stove,Refrigerator, B/I Dishwasher, Washer, Dryer, Hot Water Tank Owned, All Elfs, All Window Coverings. Out Of Town Realtors-Must Download Sentriconnect App On Your Phone. For Call Call Sentri-Connect W/Questions 1-877-736-8745
Property Details
Facts for 4225 Fly Road, Lincoln
Status
Days on Market: 7
Last Status: Sold
Sold Date: Apr 15, 2021
Closed Date: May 31, 2021
Expiry Date: Sep 27, 2021
Sold Price: $717,000
Unavailable Date: Apr 15, 2021
Input Date: Apr 08, 2021
Prior LSC: Listing with no contract changes
Property
Status: Sale
Property Type: Detached
Style: 1 1/2 Storey
Size (sq ft): 2000
Age: 100+
Area: Lincoln
Availability Date: Flexible
Assessment Amount: $316,000
Assessment Year: 2021
Inside
Bedrooms: 4
Bathrooms: 2
Kitchens: 1
Rooms: 11
Den/Family Room: Yes
Air Conditioning: Central Air
Fireplace: Yes
Laundry Level: Main
Washrooms: 2
Building
Basement: Part Bsmt
Basement 2: Unfinished
Heat Type: Forced Air
Heat Source: Gas
Exterior: Board/Batten
Exterior: Brick
Water Supply Type: Cistern
Water Supply: Other
Special Designation: Heritage
Parking
Driveway: Private
Garage Type: None
Covered Parking Spaces: 3
Total Parking Spaces: 3
Fees
Tax Year: 2020
Tax Legal Description: Pcl 34-1 Sec M13; Lt34 Pl M13
Taxes: $3,859
Highlights
Feature: School Bus R
Land
Cross Street: Fly Rd. & Victoria A
Municipality District: Lincoln
Fronting On: North
Parcel Number: 460890259
Pool: None
Sewer: Sewers
Lot Depth: 196.59 Feet
Lot Frontage: 131.99 Feet
Acres: .50-1.99
Zoning: R1
Additional Media
- Virtual Tour: https://unbranded.youriguide.com/4225_fly_rd_campden_on/
Rooms
Room details for 4225 Fly Road, Lincoln
| Type | Dimensions | Description |
|---|---|---|
| Dining Main | 4.61 x 5.65 | |
| Living Main | 4.54 x 4.61 | |
| Den Main | 2.18 x 2.25 | |
| Kitchen Main | 2.52 x 4.57 | |
| Family Main | 4.57 x 5.46 | |
| Games Main | 4.64 x 5.34 | |
| Bathroom Main | 2.52 x 3.30 | 3 Pc Bath, Combined W/Laundry |
| Master 2nd | 4.67 x 6.10 | Irregular Rm |
| 2nd Br 2nd | 2.63 x 3.30 | |
| 3rd Br 2nd | 3.34 x 4.28 | |
| 4th Br 2nd | 3.19 x 4.00 | |
| Bathroom 2nd | 2.55 x 2.68 | 3 Pc Bath |
| XXXXXXXX | XXX XX, XXXX |
XXXX XXX XXXX |
$XXX,XXX |
| XXX XX, XXXX |
XXXXXX XXX XXXX |
$XXX,XXX |
| XXXXXXXX XXXX | XXX XX, XXXX | $717,000 XXX XXXX |
| XXXXXXXX XXXXXX | XXX XX, XXXX | $675,000 XXX XXXX |

St Edward Catholic Elementary School
Elementary: CatholicJacob Beam Public School
Elementary: PublicSt John Catholic Elementary School
Elementary: CatholicTwenty Valley Public School
Elementary: PublicSenator Gibson
Elementary: PublicSt Mark Catholic Elementary School
Elementary: CatholicDSBN Academy
Secondary: PublicSouth Lincoln High School
Secondary: PublicBeamsville District Secondary School
Secondary: PublicGrimsby Secondary School
Secondary: PublicE L Crossley Secondary School
Secondary: PublicBlessed Trinity Catholic Secondary School
Secondary: Catholic

