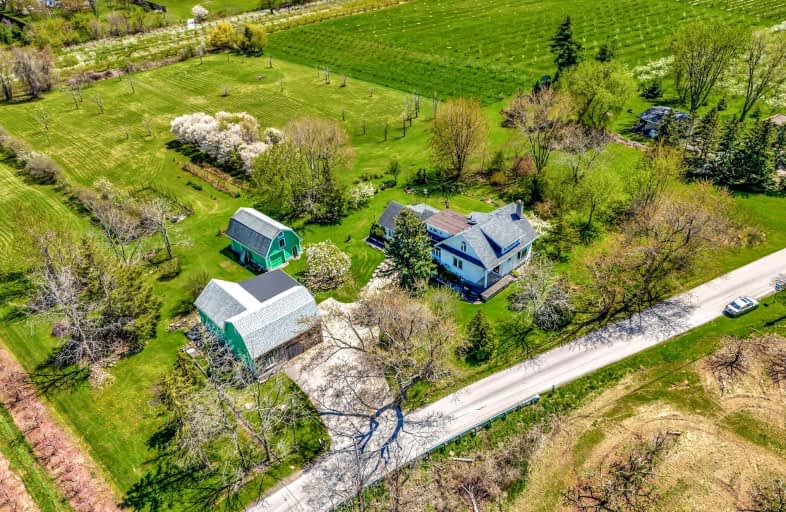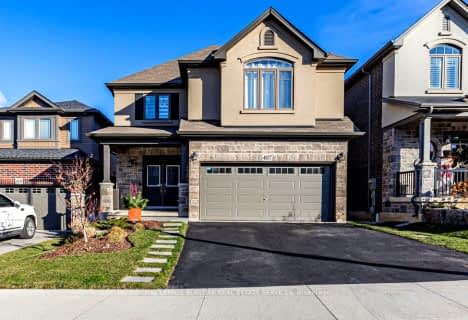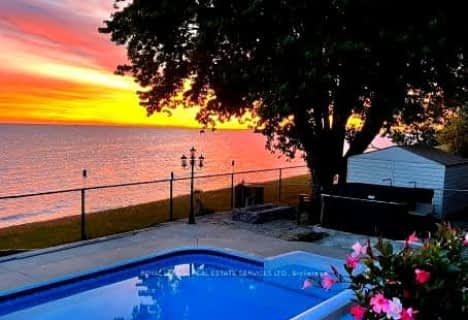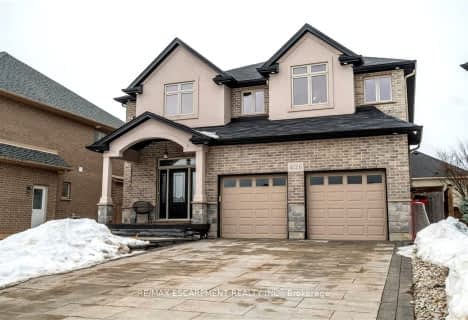
Car-Dependent
- Almost all errands require a car.
Somewhat Bikeable
- Most errands require a car.

Park Public School
Elementary: PublicGrand Avenue Public School
Elementary: PublicJacob Beam Public School
Elementary: PublicSt John Catholic Elementary School
Elementary: CatholicSenator Gibson
Elementary: PublicSt Mark Catholic Elementary School
Elementary: CatholicSouth Lincoln High School
Secondary: PublicBeamsville District Secondary School
Secondary: PublicGrimsby Secondary School
Secondary: PublicE L Crossley Secondary School
Secondary: PublicOrchard Park Secondary School
Secondary: PublicBlessed Trinity Catholic Secondary School
Secondary: Catholic-
Grimsby Off-Leash Dog Park
Grimsby ON 3.41km -
Nelles Beach Park
Grimsby ON 3.99km -
Kinsmen Park
Frost Rd, Beamsville ON 4.17km
-
TD Bank Financial Group
4610 Ontario St, Beamsville ON L3J 1M6 1.96km -
TD Bank Financial Group
20 Main St E, Grimsby ON L3M 1M9 5.03km -
CIBC
12 Ontario St, Grimsby ON L3M 3G9 5.05km
- — bath
- — bed
- — sqft
4037 Stadelbauer Drive, Lincoln, Ontario • L3J 0S5 • 982 - Beamsville
- 4 bath
- 4 bed
- 3000 sqft
7 Bartlett Avenue, Grimsby, Ontario • L3M 5N7 • 542 - Grimsby East
- 4 bath
- 5 bed
- 2000 sqft
4071 Thomas Street, Lincoln, Ontario • L3J 0S5 • 982 - Beamsville
- 4 bath
- 4 bed
- 3000 sqft
4052 Highland Park Drive, Lincoln, Ontario • L0R 1B4 • 982 - Beamsville
- 4 bath
- 4 bed
- 2500 sqft
4126 Prokich Court, Lincoln, Ontario • L3J 0M1 • 981 - Lincoln Lake













