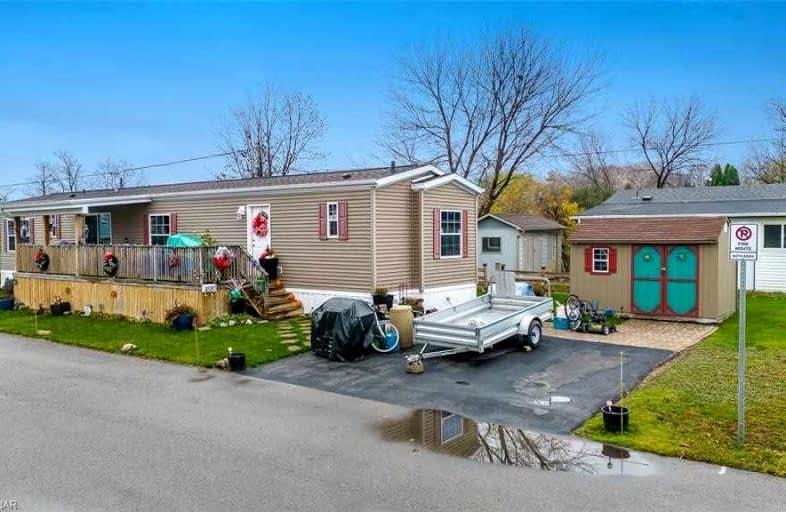Car-Dependent
- Almost all errands require a car.
3
/100
Somewhat Bikeable
- Most errands require a car.
33
/100

Grand Avenue Public School
Elementary: Public
6.22 km
Jacob Beam Public School
Elementary: Public
2.16 km
St John Catholic Elementary School
Elementary: Catholic
4.52 km
Twenty Valley Public School
Elementary: Public
5.36 km
Senator Gibson
Elementary: Public
1.48 km
St Mark Catholic Elementary School
Elementary: Catholic
2.67 km
DSBN Academy
Secondary: Public
16.48 km
South Lincoln High School
Secondary: Public
11.60 km
Beamsville District Secondary School
Secondary: Public
1.66 km
Grimsby Secondary School
Secondary: Public
9.65 km
E L Crossley Secondary School
Secondary: Public
18.38 km
Blessed Trinity Catholic Secondary School
Secondary: Catholic
10.54 km
-
Hilary Bald Community Park
Lincoln ON 1.17km -
Cave Springs Conservation Area
Lincoln ON L0R 1B1 2.72km -
Rittenhouse Park
Vineland ON 5.28km
-
TD Bank Financial Group
3357 King St, Vineland ON L0R 2C0 5.79km -
TD Canada Trust ATM
3357 King St, Vineland ON L0R 2C0 5.8km -
First Ontario Credit Union
1200 4th Ave, St Catharines ON L2R 6P9 14.48km


