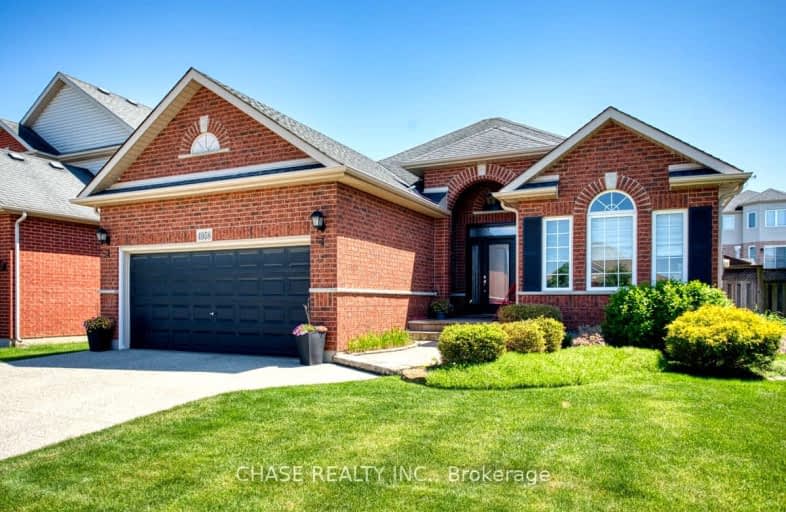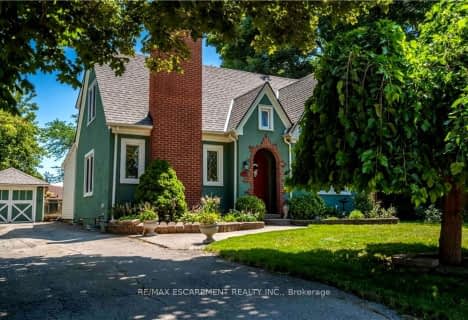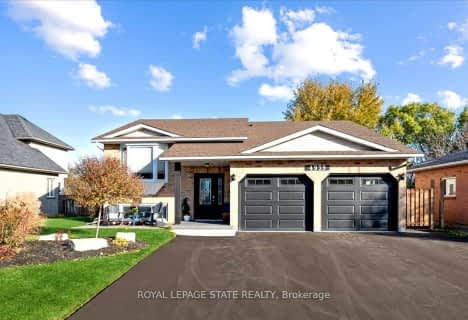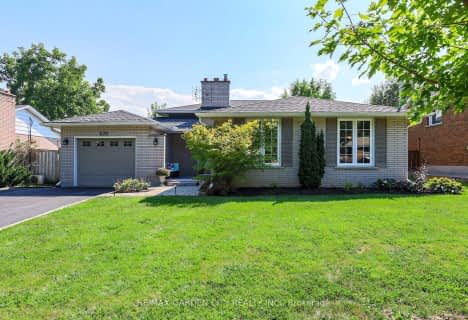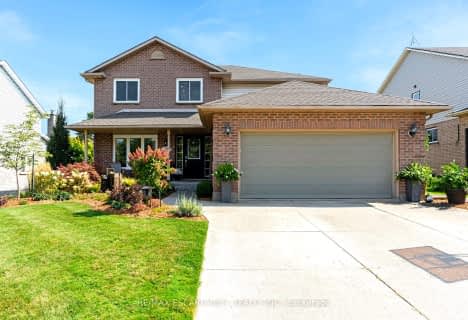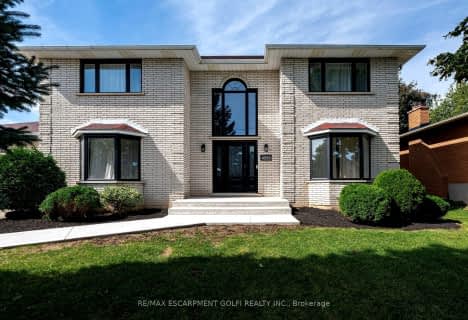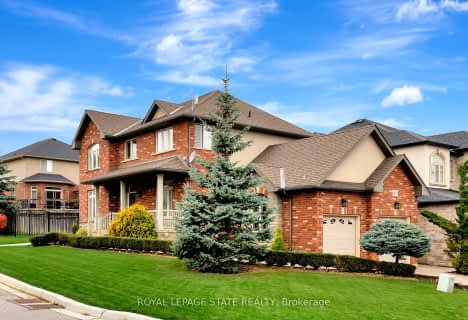Car-Dependent
- Most errands require a car.
Somewhat Bikeable
- Most errands require a car.

Park Public School
Elementary: PublicGrand Avenue Public School
Elementary: PublicJacob Beam Public School
Elementary: PublicSt John Catholic Elementary School
Elementary: CatholicSenator Gibson
Elementary: PublicSt Mark Catholic Elementary School
Elementary: CatholicDSBN Academy
Secondary: PublicSouth Lincoln High School
Secondary: PublicBeamsville District Secondary School
Secondary: PublicGrimsby Secondary School
Secondary: PublicE L Crossley Secondary School
Secondary: PublicBlessed Trinity Catholic Secondary School
Secondary: Catholic-
Kinsmen Park
Frost Rd, Beamsville ON 1.11km -
Grimsby Off-Leash Dog Park
Grimsby ON 6.79km -
40 Mile Creek Park
Grimsby ON 8.5km
-
CIBC
4100 Victoria Ave, Lincoln ON L0R 2C0 6.4km -
CIBC
62 Main St E, Grimsby ON L3M 1N2 7.94km -
Kupina Mortgage Team
42 Ontario St, Grimsby ON L3M 3H1 8.2km
- 4 bath
- 3 bed
- 2000 sqft
4070 Stadelbauer Drive, Lincoln, Ontario • L0R 1B7 • 982 - Beamsville
