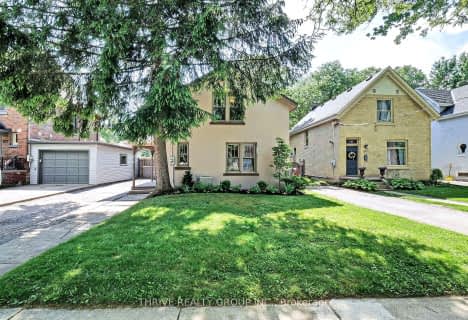Very Walkable
- Most errands can be accomplished on foot.
74
/100
Good Transit
- Some errands can be accomplished by public transportation.
63
/100
Very Bikeable
- Most errands can be accomplished on bike.
82
/100

Victoria Public School
Elementary: Public
1.66 km
St Georges Public School
Elementary: Public
1.67 km
University Heights Public School
Elementary: Public
1.66 km
Ryerson Public School
Elementary: Public
2.09 km
Jeanne-Sauvé Public School
Elementary: Public
0.29 km
Eagle Heights Public School
Elementary: Public
0.97 km
École secondaire catholique École secondaire Monseigneur-Bruyère
Secondary: Catholic
3.94 km
Westminster Secondary School
Secondary: Public
3.48 km
London South Collegiate Institute
Secondary: Public
2.68 km
London Central Secondary School
Secondary: Public
1.53 km
Catholic Central High School
Secondary: Catholic
1.95 km
H B Beal Secondary School
Secondary: Public
2.34 km
-
West Lions Park
20 Granville St, London ON N6H 1J3 0.36km -
Empress Avenue Park
161 Empress Ave, London ON N6H 2G4 0.38km -
Blackfriars Park
Blackfriars St. to Queens Av., London ON 0.35km
-
TD Canada Trust ATM
215 Oxford St W, London ON N6H 1S5 0.76km -
Libro Financial Group
167 Central Ave, London ON N6A 1M6 0.89km -
St Willibrord Credit Union
167 Central Ave, London ON N6A 1M6 0.89km












