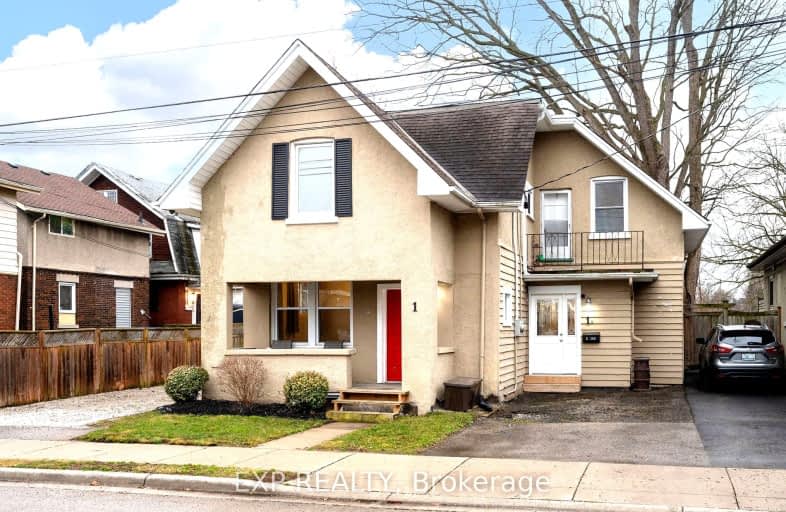
Video Tour
Very Walkable
- Most errands can be accomplished on foot.
86
/100
Some Transit
- Most errands require a car.
49
/100
Bikeable
- Some errands can be accomplished on bike.
69
/100

Wortley Road Public School
Elementary: Public
1.09 km
Victoria Public School
Elementary: Public
0.24 km
St Martin
Elementary: Catholic
0.72 km
École élémentaire catholique Frère André
Elementary: Catholic
1.61 km
Jeanne-Sauvé Public School
Elementary: Public
2.17 km
Kensal Park Public School
Elementary: Public
1.31 km
Westminster Secondary School
Secondary: Public
1.86 km
London South Collegiate Institute
Secondary: Public
1.59 km
London Central Secondary School
Secondary: Public
2.41 km
Catholic Central High School
Secondary: Catholic
2.58 km
Saunders Secondary School
Secondary: Public
3.67 km
H B Beal Secondary School
Secondary: Public
2.87 km
-
Murray Park
Ontario 0.54km -
Duchess Avenue Park
26 Duchess Ave (Wharncliffe Road), London ON 0.66km -
Euston Park
90 MacKay Ave, London ON 1.11km
-
Bitcoin Depot - Bitcoin ATM
324 Wharncliffe Rd S, London ON N6J 2L7 0.55km -
TD Bank Financial Group
191 Wortley Rd (Elmwood Ave), London ON N6C 3P8 0.83km -
Altrua Financial
151B York St, London ON N6A 1A8 1.44km













