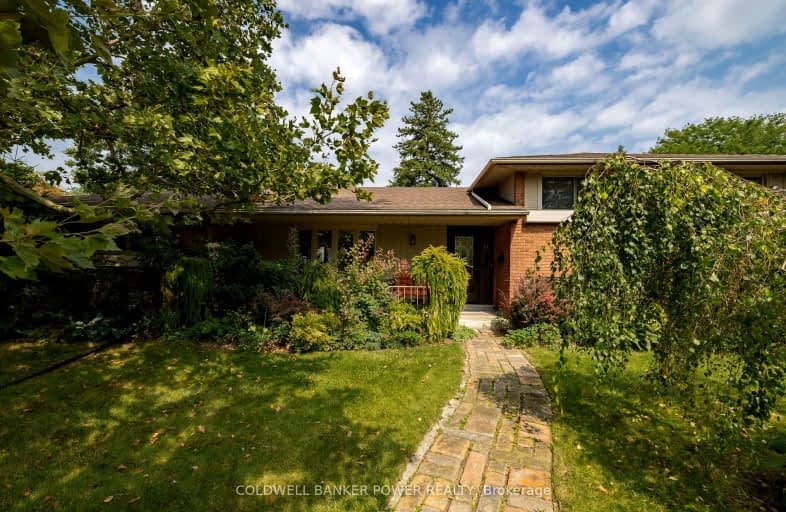
3D Walkthrough
Very Walkable
- Most errands can be accomplished on foot.
71
/100
Good Transit
- Some errands can be accomplished by public transportation.
53
/100
Bikeable
- Some errands can be accomplished on bike.
56
/100

Holy Rosary Separate School
Elementary: Catholic
1.17 km
Wortley Road Public School
Elementary: Public
1.65 km
Tecumseh Public School
Elementary: Public
1.48 km
Sir George Etienne Cartier Public School
Elementary: Public
0.35 km
Cleardale Public School
Elementary: Public
1.29 km
Mountsfield Public School
Elementary: Public
0.70 km
G A Wheable Secondary School
Secondary: Public
2.12 km
B Davison Secondary School Secondary School
Secondary: Public
2.68 km
London South Collegiate Institute
Secondary: Public
1.53 km
Sir Wilfrid Laurier Secondary School
Secondary: Public
2.65 km
Catholic Central High School
Secondary: Catholic
3.43 km
H B Beal Secondary School
Secondary: Public
3.42 km
-
Tecumseh School Playground
London ON 1.39km -
Glen Cairn Park West
London ON N5Z 3E2 1.73km -
Caesar Dog Park
London ON 1.92km
-
BMO Bank of Montreal
463 Wellington Rd, London ON N6C 4P9 0.46km -
TD Bank Financial Group
353 Wellington Rd (Baseline), London ON N6C 4P8 0.69km -
CIBC
1 Base Line Rd E (at Wharncliffe Rd. S.), London ON N6C 5Z8 2.03km













