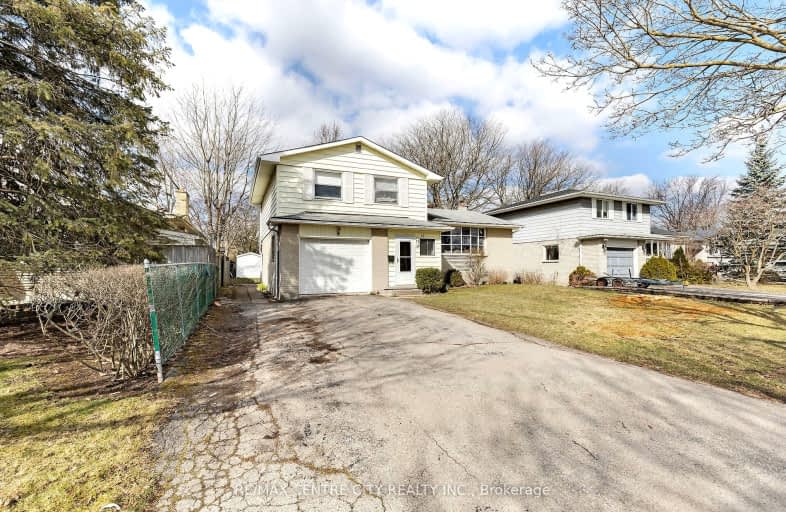Somewhat Walkable
- Some errands can be accomplished on foot.
Some Transit
- Most errands require a car.
Somewhat Bikeable
- Most errands require a car.

St Jude Separate School
Elementary: CatholicWortley Road Public School
Elementary: PublicArthur Ford Public School
Elementary: PublicW Sherwood Fox Public School
Elementary: PublicÉcole élémentaire catholique Frère André
Elementary: CatholicSir Isaac Brock Public School
Elementary: PublicWestminster Secondary School
Secondary: PublicLondon South Collegiate Institute
Secondary: PublicLondon Central Secondary School
Secondary: PublicCatholic Central High School
Secondary: CatholicSaunders Secondary School
Secondary: PublicH B Beal Secondary School
Secondary: Public-
Mustang Sally's
99 Belmont Drive, London, ON N6J 4K2 0.51km -
Kubby's Draft Bar & Grill
312 Commissioners Road W, London, ON N6J 1Y3 1.3km -
Craft Farmacy
449 Wharncliffe Road South, London, ON N6J 2M8 1.51km
-
Tim Hortons
616 Wharncliffe Rd S, London, ON N6J 2N4 0.83km -
McDonald's
462 Wharncliffe Road, London, ON N6J 2M9 1.46km -
McDonald's
1033 Wonderland Rd S, London, ON N6K 3V1 1.56km
-
Fitness Forum
900 Jalna Boulevard, London, ON N6E 3A4 2.31km -
Forest City Fitness
460 Berkshire Drive, London, ON N6J 3S1 2.36km -
GoodLife Fitness
635 Southdale Road E, Unit 103, London, ON N6E 3W6 2.98km
-
Shoppers Drug Mart
530 Commissioners Road W, London, ON N6J 1Y6 2.11km -
Wortley Village Pharmasave
190 Wortley Road, London, ON N6C 4Y7 2.91km -
Shoppers Drug Mart
645 Commissioners Road E, London, ON N6C 2T9 2.97km
-
Master Choice 2 For 1 Pizza
725 Notre Dame Drive, London, ON N6J 3V5 0.36km -
Wee Scot’s Fish & Chippy
725 Notre Dame Drive, Unit 5, London, ON N6J 3V5 0.5km -
Twice The Deal Pizza
99 Belmont Drive, Unit 12, London, ON N6J 4K2 0.51km
-
Westmount Shopping Centre
785 Wonderland Rd S, London, ON N6K 1M6 1.94km -
White Oaks Mall
1105 Wellington Road, London, ON N6E 1V4 3.74km -
Citi Plaza
355 Wellington Street, Suite 245, London, ON N6A 3N7 4.33km
-
Hasty Market
99 Belmont Drive, London, ON N6J 4K2 0.51km -
Farah Foods
99 Belmont Drive, London, ON N6J 4K2 0.51km -
London Oriental Food Market
250 Commissioners Road W, London, ON N6J 1Y3 1.15km
-
LCBO
71 York Street, London, ON N6A 1A6 3.83km -
The Beer Store
1080 Adelaide Street N, London, ON N5Y 2N1 7.27km -
The Beer Store
875 Highland Road W, Kitchener, ON N2N 2Y2 80.56km
-
Wharncliffe Shell
299 Wharncliffe Road S, London, ON N6J 2L6 2.22km -
Hully Gully
1705 Wharncliffe Road S, London, ON N6L 1J9 2.74km -
Tony Clark Car Care
420 Springbank Drive, London, ON N6J 1G8 2.74km
-
Cineplex Odeon Westmount and VIP Cinemas
755 Wonderland Road S, London, ON N6K 1M6 2.32km -
Hyland Cinema
240 Wharncliffe Road S, London, ON N6J 2L4 2.52km -
Landmark Cinemas 8 London
983 Wellington Road S, London, ON N6E 3A9 3.32km
-
London Public Library Landon Branch
167 Wortley Road, London, ON N6C 3P6 2.94km -
Public Library
251 Dundas Street, London, ON N6A 6H9 4.43km -
Cherryhill Public Library
301 Oxford Street W, London, ON N6H 1S6 4.86km
-
Parkwood Hospital
801 Commissioners Road E, London, ON N6C 5J1 3.5km -
London Health Sciences Centre - University Hospital
339 Windermere Road, London, ON N6G 2V4 7.3km -
Clinicare Walk-In Clinic
844 Wonderland Road S, Unit 1, London, ON N6K 2V8 1.84km
-
St. Lawrence Park
Ontario 0.16km -
Odessa Park
Ontario 0.88km -
Jesse Davidson Park
731 Viscount Rd, London ON 1.05km
-
CoinFlip Bitcoin ATM
132 Commissioners Rd W, London ON N6J 1X8 1.01km -
TD Bank Financial Group
3029 Wonderland Rd S (Southdale), London ON N6L 1R4 1.66km -
CIBC
3109 Wonderland Rd S, London ON N6L 1R4 1.9km














