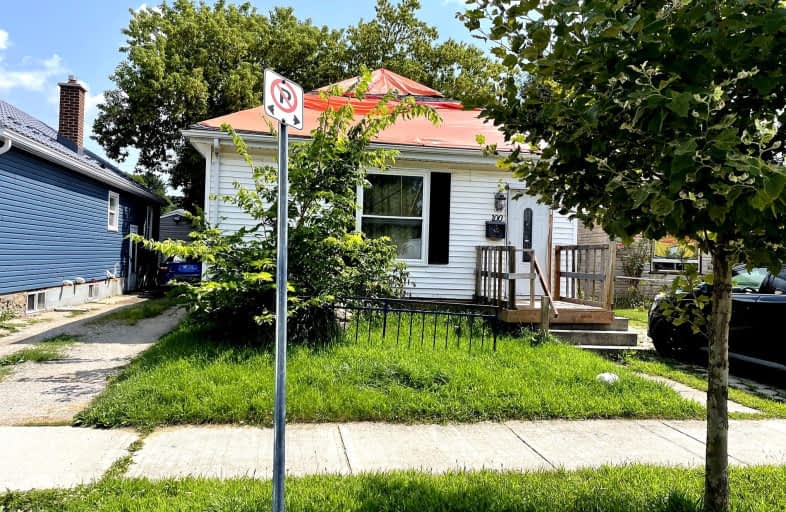Very Walkable
- Most errands can be accomplished on foot.
78
/100
Some Transit
- Most errands require a car.
45
/100
Very Bikeable
- Most errands can be accomplished on bike.
73
/100

Holy Cross Separate School
Elementary: Catholic
0.69 km
Trafalgar Public School
Elementary: Public
1.05 km
Ealing Public School
Elementary: Public
0.36 km
St Sebastian Separate School
Elementary: Catholic
1.24 km
Fairmont Public School
Elementary: Public
1.18 km
C C Carrothers Public School
Elementary: Public
1.62 km
G A Wheable Secondary School
Secondary: Public
1.57 km
Thames Valley Alternative Secondary School
Secondary: Public
2.36 km
B Davison Secondary School Secondary School
Secondary: Public
1.51 km
John Paul II Catholic Secondary School
Secondary: Catholic
3.88 km
Sir Wilfrid Laurier Secondary School
Secondary: Public
3.29 km
H B Beal Secondary School
Secondary: Public
2.98 km
-
St. Julien Park
London ON 0.21km -
Vimy Ridge Park
1443 Trafalgar St, London ON N5W 0A8 1.39km -
Fairmont Park
London ON N5W 1N1 1.46km
-
Localcoin Bitcoin ATM - Pintos Convenience
767 Hamilton Rd, London ON N5Z 1V1 0.35km -
Scotiabank
950 Hamilton Rd (Highbury Ave), London ON N5W 1A1 0.66km -
BMO Bank of Montreal
957 Hamilton Rd, London ON N5W 1A2 0.68km



