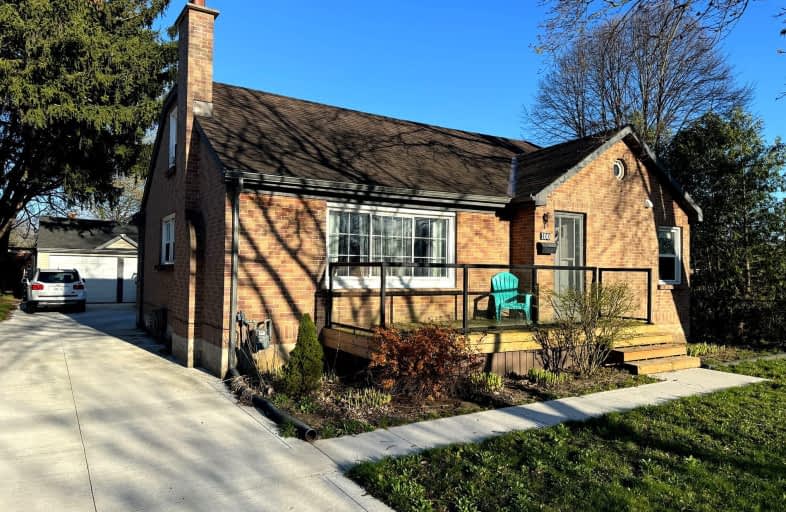Very Walkable
- Most errands can be accomplished on foot.
72
/100
Some Transit
- Most errands require a car.
42
/100
Very Bikeable
- Most errands can be accomplished on bike.
75
/100

St Bernadette Separate School
Elementary: Catholic
0.62 km
Ealing Public School
Elementary: Public
1.02 km
Fairmont Public School
Elementary: Public
0.09 km
Tweedsmuir Public School
Elementary: Public
0.82 km
Prince Charles Public School
Elementary: Public
1.78 km
Princess AnneFrench Immersion Public School
Elementary: Public
1.72 km
G A Wheable Secondary School
Secondary: Public
2.65 km
Thames Valley Alternative Secondary School
Secondary: Public
2.65 km
B Davison Secondary School Secondary School
Secondary: Public
2.58 km
John Paul II Catholic Secondary School
Secondary: Catholic
4.04 km
Sir Wilfrid Laurier Secondary School
Secondary: Public
3.73 km
Clarke Road Secondary School
Secondary: Public
2.82 km
-
Fairmont Park
London ON N5W 1N1 0.47km -
St. Julien Park
London ON 0.88km -
Vimy Ridge Park
1443 Trafalgar St, London ON N5W 0A8 0.98km
-
Scotiabank
950 Hamilton Rd (Highbury Ave), London ON N5W 1A1 0.46km -
BMO Bank of Montreal
155 Clarke Rd, London ON N5W 5C9 2.11km -
RBC Royal Bank ATM
154 Clarke Rd, London ON N5W 5E2 2.28km














