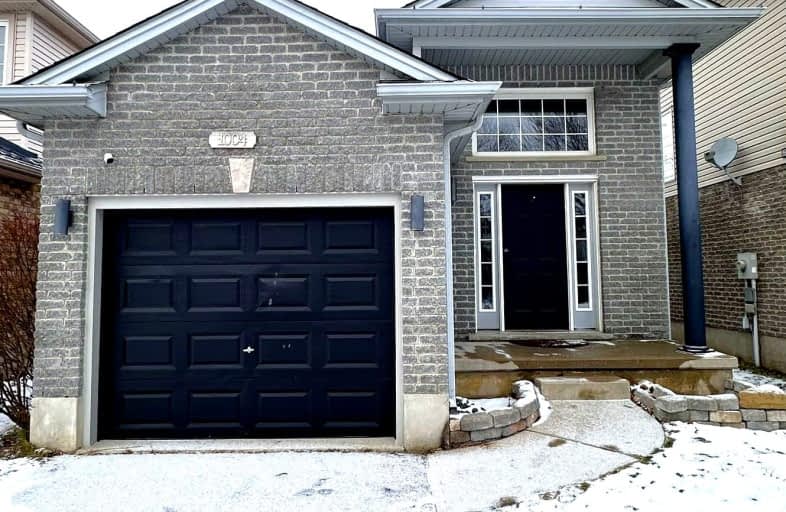Car-Dependent
- Most errands require a car.
42
/100
Some Transit
- Most errands require a car.
37
/100
Somewhat Bikeable
- Most errands require a car.
44
/100

Centennial Central School
Elementary: Public
2.12 km
St Mark
Elementary: Catholic
1.65 km
Stoneybrook Public School
Elementary: Public
2.38 km
Northridge Public School
Elementary: Public
1.55 km
Jack Chambers Public School
Elementary: Public
2.17 km
Stoney Creek Public School
Elementary: Public
0.47 km
École secondaire Gabriel-Dumont
Secondary: Public
3.74 km
École secondaire catholique École secondaire Monseigneur-Bruyère
Secondary: Catholic
3.74 km
Mother Teresa Catholic Secondary School
Secondary: Catholic
0.40 km
Montcalm Secondary School
Secondary: Public
3.57 km
Medway High School
Secondary: Public
3.40 km
A B Lucas Secondary School
Secondary: Public
1.59 km
-
Wenige Park
0.21km -
Dalkeith Park
ON 1.39km -
Creekside Park
1.63km
-
TD Canada Trust ATM
608 Fanshawe Park Rd E, London ON N5X 1L1 1.53km -
Bitcoin Depot - Bitcoin ATM
1878 Highbury Ave N, London ON N5X 4A6 1.79km -
Scotiabank
109 Fanshawe Park Rd E (at North Centre Rd.), London ON N5X 3W1 3km










