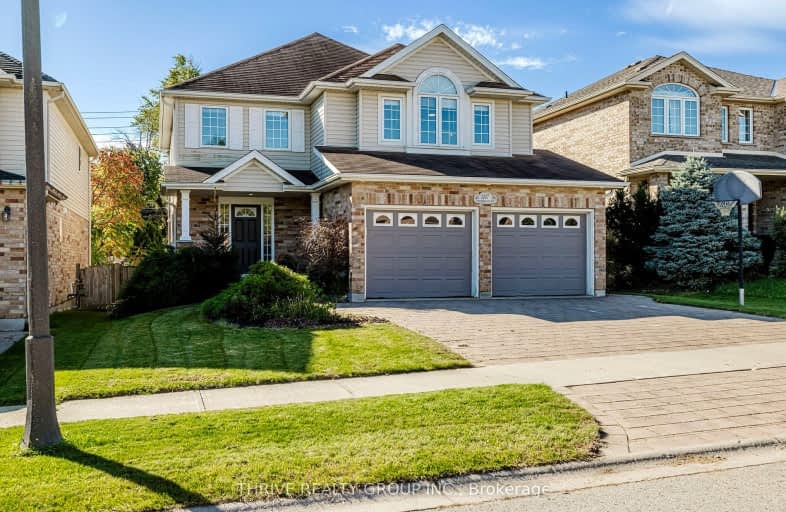Car-Dependent
- Most errands require a car.
46
/100
Some Transit
- Most errands require a car.
29
/100
Somewhat Bikeable
- Most errands require a car.
44
/100

École élémentaire publique La Pommeraie
Elementary: Public
1.36 km
St George Separate School
Elementary: Catholic
2.18 km
St Theresa Separate School
Elementary: Catholic
1.96 km
Byron Somerset Public School
Elementary: Public
1.20 km
Jean Vanier Separate School
Elementary: Catholic
2.41 km
Byron Southwood Public School
Elementary: Public
1.87 km
Westminster Secondary School
Secondary: Public
4.30 km
St. Andre Bessette Secondary School
Secondary: Catholic
8.74 km
St Thomas Aquinas Secondary School
Secondary: Catholic
3.78 km
Oakridge Secondary School
Secondary: Public
4.46 km
Sir Frederick Banting Secondary School
Secondary: Public
7.40 km
Saunders Secondary School
Secondary: Public
2.61 km
-
Byron Hills Park
London ON 0.68km -
Somerset Park
London ON 0.79km -
Summercrest Park
1.33km
-
TD Bank Financial Group
3030 Colonel Talbot Rd, London ON N6P 0B3 0.38km -
Scotiabank
755 Wonderland Rd N, London ON N6H 4L1 2.58km -
BMO Bank of Montreal
839 Wonderland Rd S, London ON N6K 4T2 2.78km













