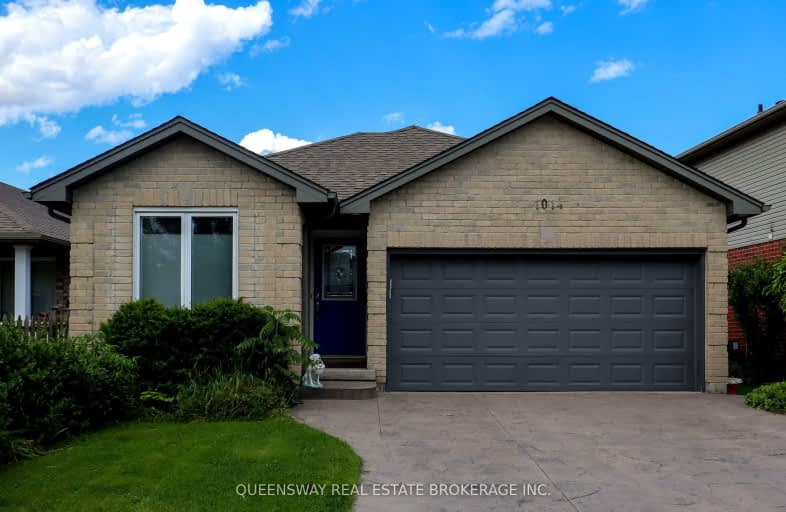Car-Dependent
- Most errands require a car.
49
/100
Some Transit
- Most errands require a car.
38
/100
Bikeable
- Some errands can be accomplished on bike.
53
/100

Centennial Central School
Elementary: Public
2.10 km
St Mark
Elementary: Catholic
1.63 km
Stoneybrook Public School
Elementary: Public
2.07 km
Northridge Public School
Elementary: Public
1.57 km
Jack Chambers Public School
Elementary: Public
1.85 km
Stoney Creek Public School
Elementary: Public
0.71 km
École secondaire Gabriel-Dumont
Secondary: Public
3.61 km
École secondaire catholique École secondaire Monseigneur-Bruyère
Secondary: Catholic
3.61 km
Mother Teresa Catholic Secondary School
Secondary: Catholic
0.44 km
Montcalm Secondary School
Secondary: Public
3.59 km
Medway High School
Secondary: Public
3.21 km
A B Lucas Secondary School
Secondary: Public
1.39 km
-
Constitution Park
735 Grenfell Dr, London ON N5X 2C4 0.79km -
Dog Park
Adelaide St N (Windemere Ave), London ON 2.25km -
Meander Creek Park
London ON 2.39km
-
Scotiabank
109 Fanshawe Park Rd E (at North Centre Rd.), London ON N5X 3W1 2.67km -
BMO Bank of Montreal
1680 Richmond St, London ON N6G 3Y9 3.22km -
Commercial Banking Svc
1705 Richmond St, London ON N5X 3Y2 3.41km














