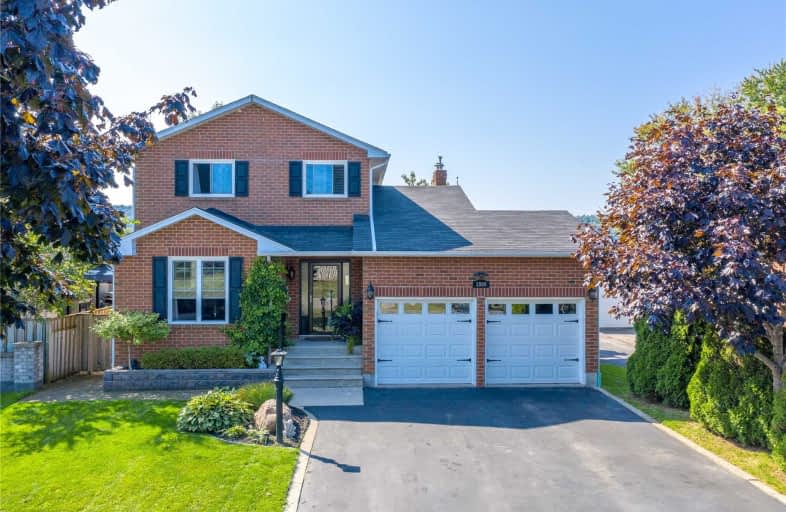
3D Walkthrough

St. Clare of Assisi Catholic Elementary School
Elementary: Catholic
3.62 km
Our Lady of Peace Catholic Elementary School
Elementary: Catholic
3.26 km
Immaculate Heart of Mary Catholic Elementary School
Elementary: Catholic
1.19 km
Memorial Public School
Elementary: Public
4.63 km
St. Gabriel Catholic Elementary School
Elementary: Catholic
2.27 km
Winona Elementary Elementary School
Elementary: Public
0.92 km
Grimsby Secondary School
Secondary: Public
8.45 km
Glendale Secondary School
Secondary: Public
8.95 km
Orchard Park Secondary School
Secondary: Public
3.33 km
Blessed Trinity Catholic Secondary School
Secondary: Catholic
7.57 km
Saltfleet High School
Secondary: Public
9.42 km
Cardinal Newman Catholic Secondary School
Secondary: Catholic
6.11 km



