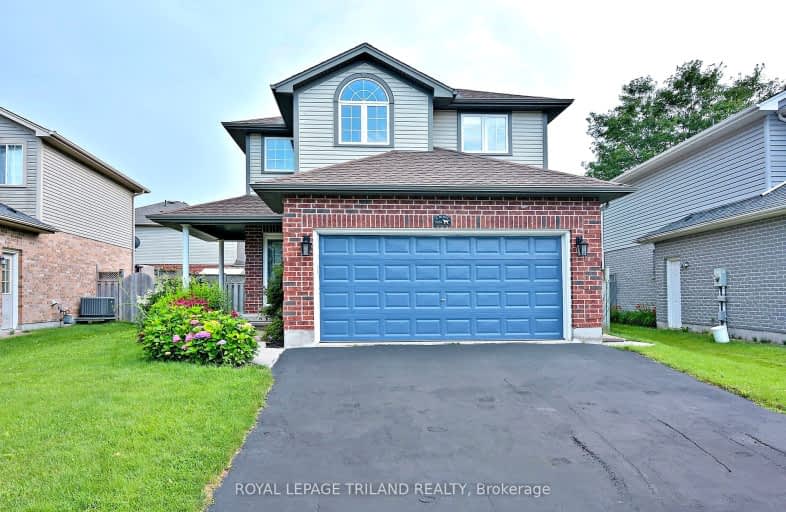Car-Dependent
- Most errands require a car.
46
/100
Some Transit
- Most errands require a car.
40
/100
Bikeable
- Some errands can be accomplished on bike.
53
/100

Centennial Central School
Elementary: Public
2.16 km
St Mark
Elementary: Catholic
1.56 km
Stoneybrook Public School
Elementary: Public
2.02 km
Northridge Public School
Elementary: Public
1.51 km
Jack Chambers Public School
Elementary: Public
1.84 km
Stoney Creek Public School
Elementary: Public
0.71 km
École secondaire Gabriel-Dumont
Secondary: Public
3.54 km
École secondaire catholique École secondaire Monseigneur-Bruyère
Secondary: Catholic
3.54 km
Mother Teresa Catholic Secondary School
Secondary: Catholic
0.51 km
Montcalm Secondary School
Secondary: Public
3.52 km
Medway High School
Secondary: Public
3.24 km
A B Lucas Secondary School
Secondary: Public
1.32 km
-
Constitution Park
735 Grenfell Dr, London ON N5X 2C4 0.72km -
Dalkeith Park
ON 1.28km -
Creekside Park
1.9km
-
TD Bank Financial Group
608 Fanshawe Park Rd E, London ON N5X 1L1 1.18km -
TD Canada Trust Branch and ATM
2165 Richmond St, London ON N6G 3V9 3.25km -
TD Bank Financial Group
2165 Richmond St, London ON N6G 3V9 3.29km














