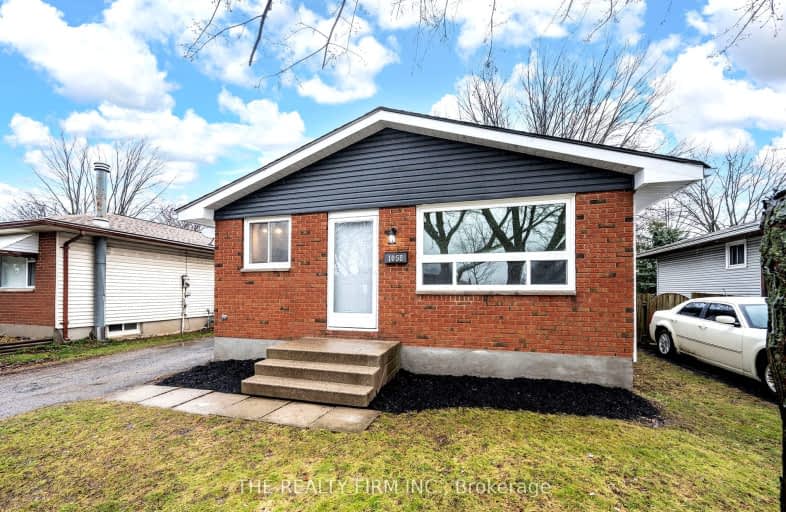Very Walkable
- Most errands can be accomplished on foot.
78
/100
Good Transit
- Some errands can be accomplished by public transportation.
50
/100
Bikeable
- Some errands can be accomplished on bike.
54
/100

Nicholas Wilson Public School
Elementary: Public
0.95 km
Rick Hansen Public School
Elementary: Public
0.32 km
Sir Arthur Carty Separate School
Elementary: Catholic
0.83 km
Ashley Oaks Public School
Elementary: Public
1.10 km
St Anthony Catholic French Immersion School
Elementary: Catholic
0.89 km
White Oaks Public School
Elementary: Public
0.55 km
G A Wheable Secondary School
Secondary: Public
3.86 km
B Davison Secondary School Secondary School
Secondary: Public
4.51 km
London South Collegiate Institute
Secondary: Public
3.69 km
Sir Wilfrid Laurier Secondary School
Secondary: Public
2.10 km
Catholic Central High School
Secondary: Catholic
5.59 km
H B Beal Secondary School
Secondary: Public
5.54 km
-
White Oaks Optimist Park
560 Bradley Ave, London ON N6E 2L7 0.35km -
Ballin' Park
0.67km -
Saturn Playground White Oaks
London ON 0.7km
-
President's Choice Financial ATM
635 Southdale Rd E, London ON N6E 3W6 0.54km -
TD Canada Trust Branch and ATM
1420 Ernest Ave, London ON N6E 2H8 0.7km -
TD Bank Financial Group
1420 Ernest Ave, London ON N6E 2H8 0.7km














