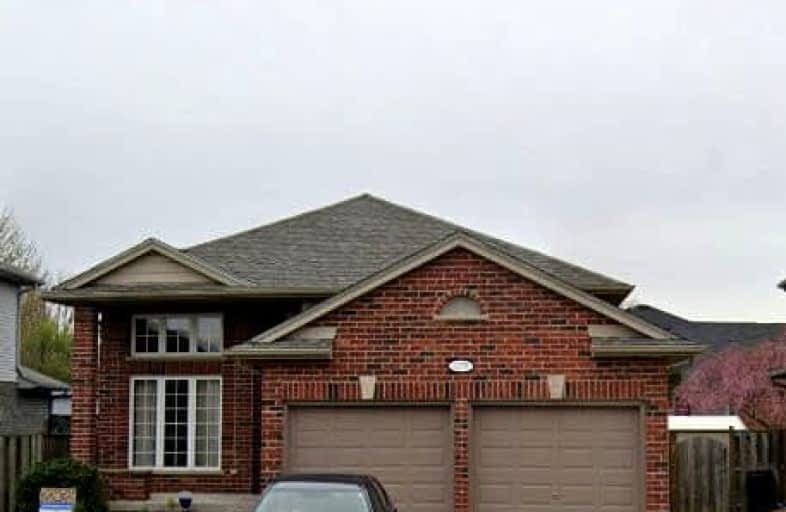Car-Dependent
- Most errands require a car.
30
/100
Some Transit
- Most errands require a car.
41
/100
Bikeable
- Some errands can be accomplished on bike.
51
/100

Centennial Central School
Elementary: Public
2.21 km
St Mark
Elementary: Catholic
1.51 km
Stoneybrook Public School
Elementary: Public
2.04 km
Northridge Public School
Elementary: Public
1.45 km
Jack Chambers Public School
Elementary: Public
1.89 km
Stoney Creek Public School
Elementary: Public
0.65 km
École secondaire Gabriel-Dumont
Secondary: Public
3.50 km
École secondaire catholique École secondaire Monseigneur-Bruyère
Secondary: Catholic
3.51 km
Mother Teresa Catholic Secondary School
Secondary: Catholic
0.54 km
Montcalm Secondary School
Secondary: Public
3.47 km
Medway High School
Secondary: Public
3.31 km
A B Lucas Secondary School
Secondary: Public
1.30 km
-
Dalkeith Park
ON 1.22km -
Dog Park
Adelaide St N (Windemere Ave), London ON 2.18km -
Meander Creek Park
London ON 2.27km
-
TD Canada Trust Branch and ATM
608 Fanshawe Park Rd E, London ON N5X 1L1 1.2km -
Scotiabank
109 Fanshawe Park Rd E (at North Centre Rd.), London ON N5X 3W1 2.69km -
Scotiabank
1680 Richmond St (Fanshawe Park Rd), London ON N6G 3Y9 3.16km














