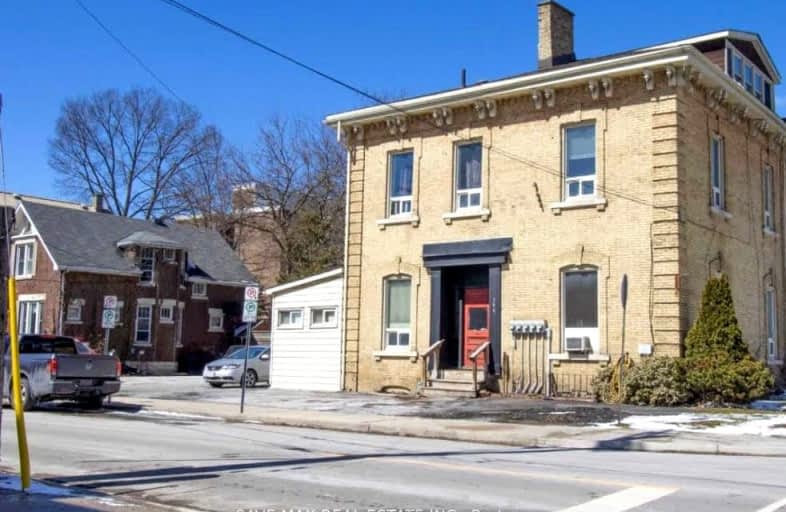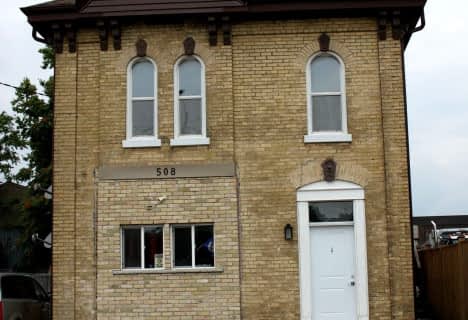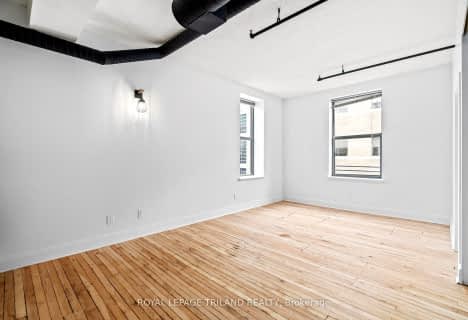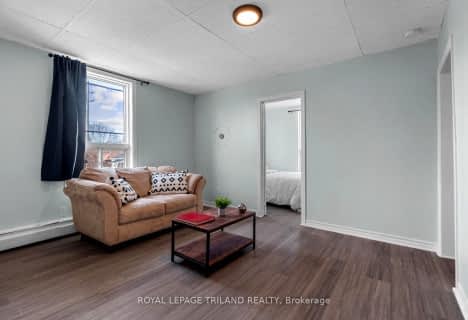Walker's Paradise
- Daily errands do not require a car.
Excellent Transit
- Most errands can be accomplished by public transportation.
Very Bikeable
- Most errands can be accomplished on bike.

Victoria Public School
Elementary: PublicSt Georges Public School
Elementary: PublicSt Martin
Elementary: CatholicRyerson Public School
Elementary: PublicLord Roberts Public School
Elementary: PublicJeanne-Sauvé Public School
Elementary: PublicÉcole secondaire catholique École secondaire Monseigneur-Bruyère
Secondary: CatholicB Davison Secondary School Secondary School
Secondary: PublicLondon South Collegiate Institute
Secondary: PublicLondon Central Secondary School
Secondary: PublicCatholic Central High School
Secondary: CatholicH B Beal Secondary School
Secondary: Public-
Blackfriars Park
Blackfriars St. to Queens Av., London ON 0.43km -
Ivey Park
331 Thames St (at King St.), London ON N6A 1B8 0.65km -
Ivey Playground and Splash Pad
0.7km
-
Libro Financial Group
167 Central Ave, London ON N6A 1M6 0.31km -
TD Bank Financial Group
130 King St, London ON N6A 1C5 0.58km -
TD Canada Trust Branch and ATM
220 Dundas St, London ON N6A 1H3 0.63km














