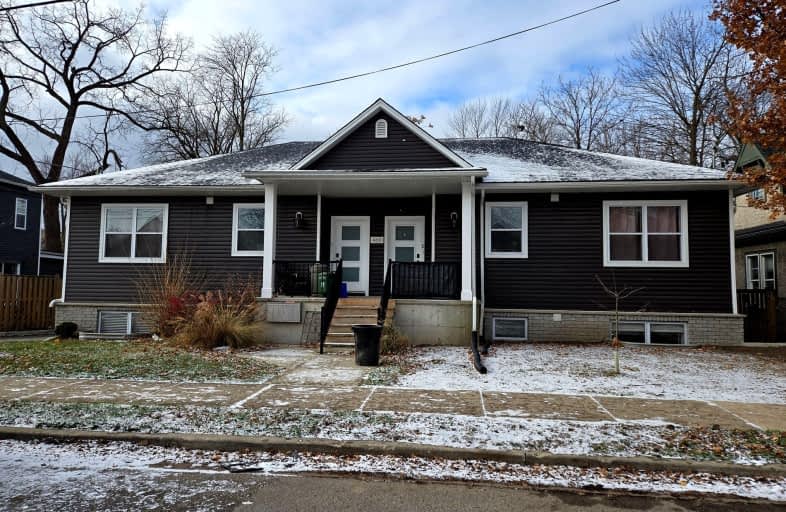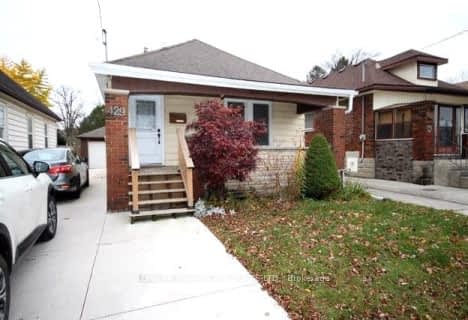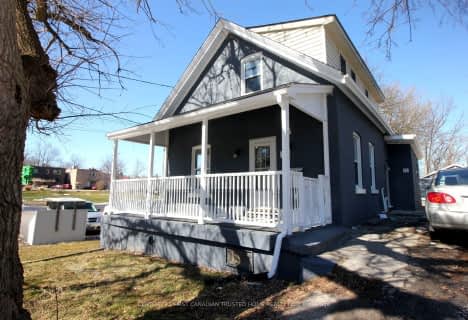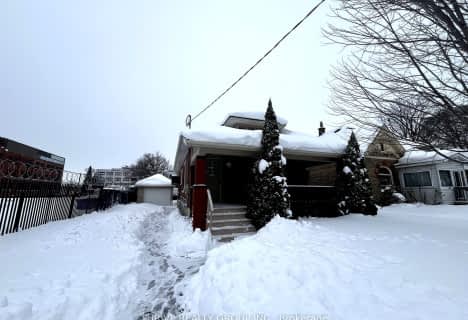Somewhat Walkable
- Some errands can be accomplished on foot.
64
/100
Good Transit
- Some errands can be accomplished by public transportation.
57
/100
Very Bikeable
- Most errands can be accomplished on bike.
75
/100

Aberdeen Public School
Elementary: Public
1.10 km
Knollwood Park Public School
Elementary: Public
1.75 km
St Mary School
Elementary: Catholic
0.40 km
East Carling Public School
Elementary: Public
1.43 km
St. John French Immersion School
Elementary: Catholic
1.47 km
Lord Roberts Public School
Elementary: Public
0.78 km
G A Wheable Secondary School
Secondary: Public
2.34 km
Thames Valley Alternative Secondary School
Secondary: Public
1.96 km
B Davison Secondary School Secondary School
Secondary: Public
1.73 km
London Central Secondary School
Secondary: Public
1.22 km
Catholic Central High School
Secondary: Catholic
0.88 km
H B Beal Secondary School
Secondary: Public
0.58 km
-
McMahen Park
640 Adelaide St N (at Pallmall), London ON N6B 3K1 0.81km -
Boyle Park
1.13km -
Impark
1.28km
-
Localcoin Bitcoin ATM - Hasty Market
338 Dundas St, London ON N6B 1V7 1.14km -
BMO Bank of Montreal
270 Dundas St (at Wellington st.), London ON N6A 1H3 1.44km -
BMO Bank of Montreal
255 Queens Ave, London ON N6A 5R8 1.48km














