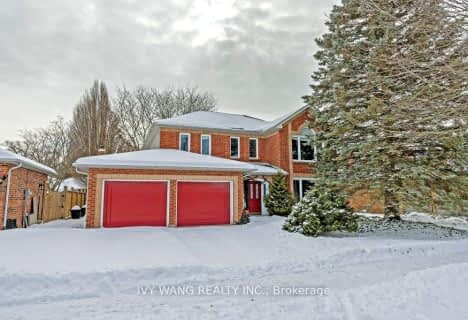
Centennial Central School
Elementary: Public
2.22 km
St Mark
Elementary: Catholic
1.50 km
Stoneybrook Public School
Elementary: Public
2.05 km
Northridge Public School
Elementary: Public
1.44 km
Jack Chambers Public School
Elementary: Public
1.90 km
Stoney Creek Public School
Elementary: Public
0.63 km
École secondaire Gabriel-Dumont
Secondary: Public
3.50 km
École secondaire catholique École secondaire Monseigneur-Bruyère
Secondary: Catholic
3.50 km
Mother Teresa Catholic Secondary School
Secondary: Catholic
0.55 km
Montcalm Secondary School
Secondary: Public
3.46 km
Medway High School
Secondary: Public
3.33 km
A B Lucas Secondary School
Secondary: Public
1.30 km









