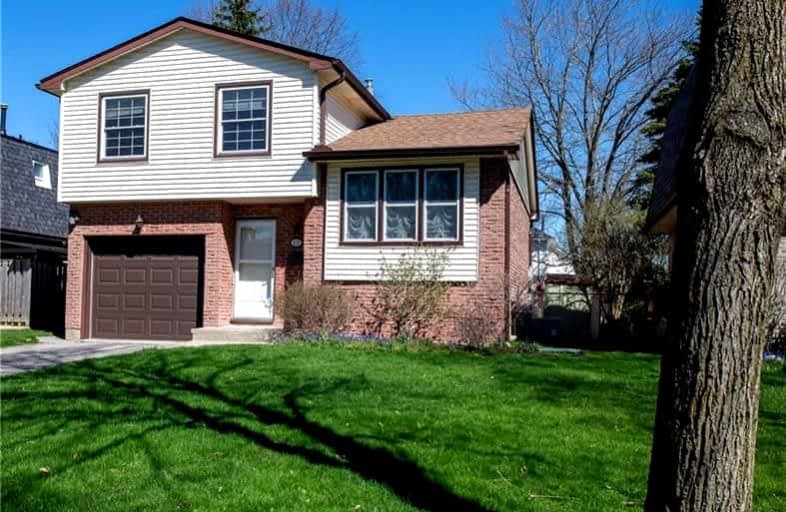Car-Dependent
- Most errands require a car.
32
/100
Some Transit
- Most errands require a car.
43
/100
Somewhat Bikeable
- Most errands require a car.
46
/100

Arthur Stringer Public School
Elementary: Public
1.17 km
St Sebastian Separate School
Elementary: Catholic
1.87 km
École élémentaire catholique Saint-Jean-de-Brébeuf
Elementary: Catholic
1.64 km
St Francis School
Elementary: Catholic
1.44 km
Wilton Grove Public School
Elementary: Public
1.59 km
Glen Cairn Public School
Elementary: Public
1.10 km
G A Wheable Secondary School
Secondary: Public
3.12 km
Thames Valley Alternative Secondary School
Secondary: Public
5.19 km
B Davison Secondary School Secondary School
Secondary: Public
3.64 km
London South Collegiate Institute
Secondary: Public
4.48 km
Sir Wilfrid Laurier Secondary School
Secondary: Public
1.13 km
Clarke Road Secondary School
Secondary: Public
5.70 km
-
Past presidents park
1.16km -
Ebury Park
1.2km -
Past Presidents Park
London ON 1.21km
-
TD Bank Financial Group
1086 Commissioners Rd E, London ON N5Z 4W8 1.33km -
Kim Langford Bmo Mortgage Specialist
1315 Commissioners Rd E, London ON N6M 0B8 1.47km -
Scotiabank
647 Wellington, London ON N6C 4R4 2.89km














