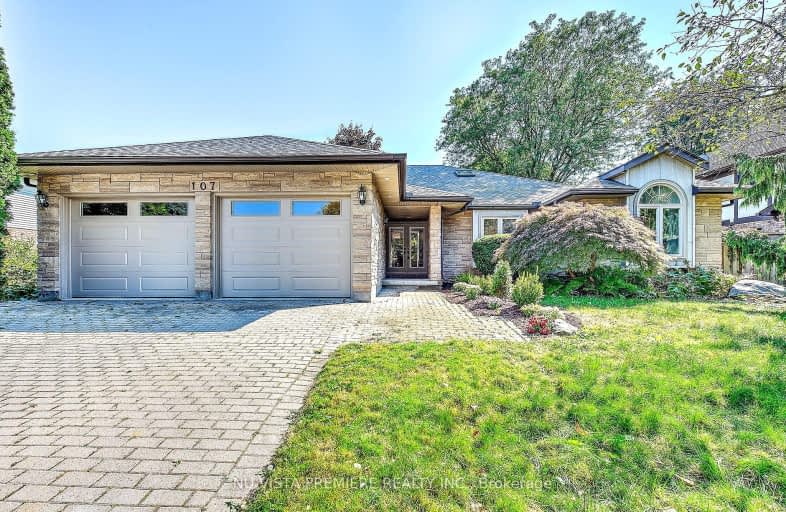
3D Walkthrough
Car-Dependent
- Most errands require a car.
32
/100
Good Transit
- Some errands can be accomplished by public transportation.
51
/100
Bikeable
- Some errands can be accomplished on bike.
64
/100

St. Kateri Separate School
Elementary: Catholic
0.52 km
Ryerson Public School
Elementary: Public
1.90 km
Stoneybrook Public School
Elementary: Public
1.09 km
Masonville Public School
Elementary: Public
1.77 km
Louise Arbour French Immersion Public School
Elementary: Public
1.88 km
Jack Chambers Public School
Elementary: Public
1.96 km
École secondaire Gabriel-Dumont
Secondary: Public
2.64 km
École secondaire catholique École secondaire Monseigneur-Bruyère
Secondary: Catholic
2.63 km
Mother Teresa Catholic Secondary School
Secondary: Catholic
3.50 km
London Central Secondary School
Secondary: Public
3.74 km
Catholic Central High School
Secondary: Catholic
4.07 km
A B Lucas Secondary School
Secondary: Public
2.12 km
-
Carriage Hill Park
Ontario 0.75km -
Dog Park
Adelaide St N (Windemere Ave), London ON 1.32km -
Adelaide Street Wells Park
London ON 1.48km
-
BMO Bank of Montreal
1151 Richmond St, London ON N6A 3K7 1.23km -
TD Bank Financial Group
1137 Richmond St (at University Dr.), London ON N6A 3K6 1.24km -
The Shoe Company - Richmond North Centre
94 Fanshawe Park Rd E, London ON N5X 4C5 1.54km












