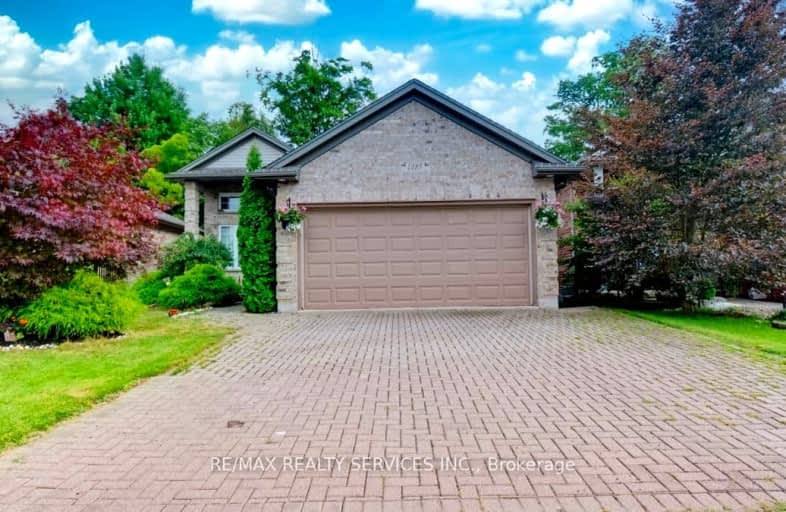Car-Dependent
- Almost all errands require a car.
19
/100
Some Transit
- Most errands require a car.
40
/100
Bikeable
- Some errands can be accomplished on bike.
51
/100

Centennial Central School
Elementary: Public
2.26 km
St Mark
Elementary: Catholic
1.47 km
Stoneybrook Public School
Elementary: Public
2.08 km
Northridge Public School
Elementary: Public
1.40 km
Jack Chambers Public School
Elementary: Public
1.95 km
Stoney Creek Public School
Elementary: Public
0.58 km
École secondaire Gabriel-Dumont
Secondary: Public
3.49 km
École secondaire catholique École secondaire Monseigneur-Bruyère
Secondary: Catholic
3.49 km
Mother Teresa Catholic Secondary School
Secondary: Catholic
0.56 km
Montcalm Secondary School
Secondary: Public
3.42 km
Medway High School
Secondary: Public
3.37 km
A B Lucas Secondary School
Secondary: Public
1.30 km
-
Constitution Park
735 Grenfell Dr, London ON N5X 2C4 0.67km -
Adelaide Street Wells Park
London ON 2.84km -
Ed Blake Park
Barker St (btwn Huron & Kipps Lane), London ON 3.06km
-
CIBC Cash Dispenser
1845 Adelaide St N, London ON N5X 0E3 0.87km -
CIBC Cash Dispenser
614 Fanshawe Park Rd E, London ON N5X 2R1 1.15km -
TD Canada Trust Branch and ATM
608 Fanshawe Park Rd E, London ON N5X 1L1 1.24km














