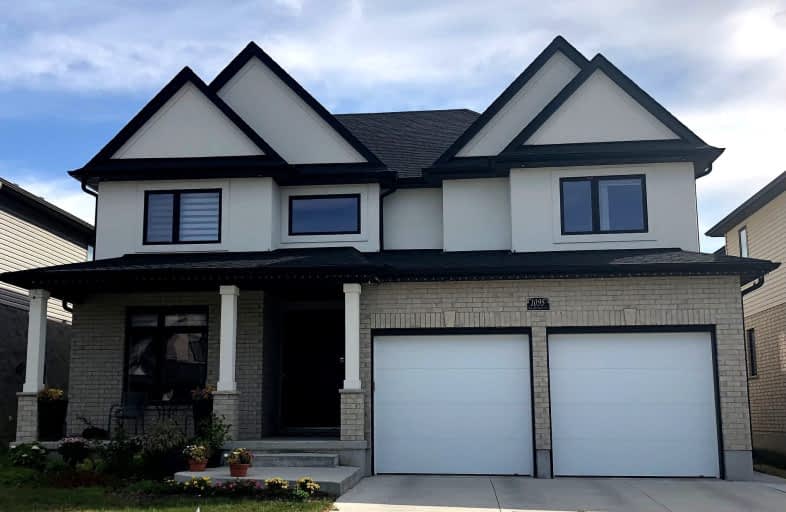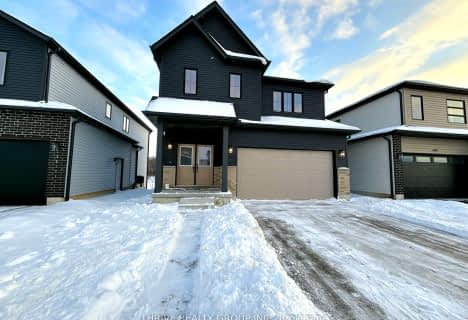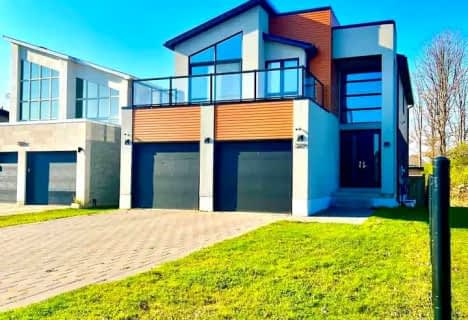Car-Dependent
- Most errands require a car.
Some Transit
- Most errands require a car.
Bikeable
- Some errands can be accomplished on bike.

Sir Arthur Currie Public School
Elementary: PublicOrchard Park Public School
Elementary: PublicSt Marguerite d'Youville
Elementary: CatholicWilfrid Jury Public School
Elementary: PublicSt Catherine of Siena
Elementary: CatholicEmily Carr Public School
Elementary: PublicSt. Andre Bessette Secondary School
Secondary: CatholicMother Teresa Catholic Secondary School
Secondary: CatholicSt Thomas Aquinas Secondary School
Secondary: CatholicOakridge Secondary School
Secondary: PublicMedway High School
Secondary: PublicSir Frederick Banting Secondary School
Secondary: Public-
Ilderton Community Park
London ON 0.47km -
Sunningdale Playground
0.89km -
Northwest Optimist Park
Ontario 1.47km
-
CIBC
1960 Hyde Park Rd (at Fanshaw Park Rd.), London ON N6H 5L9 2.24km -
TD Canada Trust ATM
1055 Wonderland Rd N, London ON N6G 2Y9 2.27km -
TD Bank Financial Group
1509 Fanshawe Park Rd W, London ON N6H 5L3 2.32km









