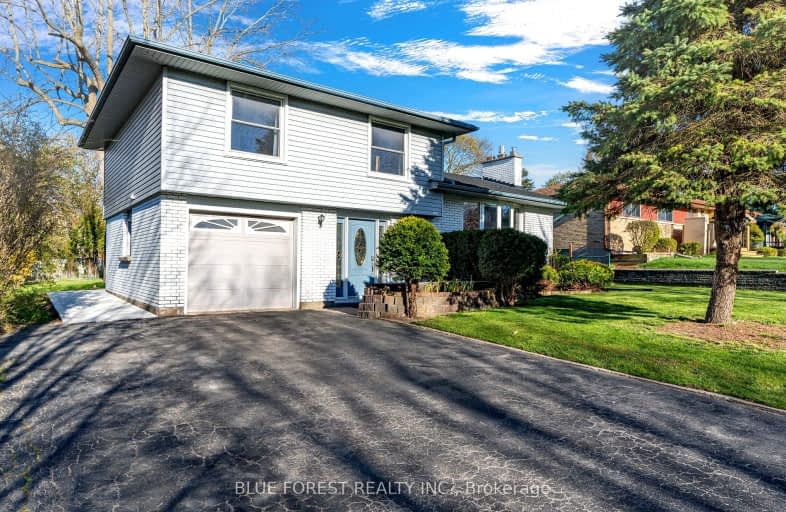
Video Tour
Somewhat Walkable
- Some errands can be accomplished on foot.
55
/100
Some Transit
- Most errands require a car.
34
/100
Bikeable
- Some errands can be accomplished on bike.
62
/100

St George Separate School
Elementary: Catholic
0.31 km
John Dearness Public School
Elementary: Public
1.30 km
St Theresa Separate School
Elementary: Catholic
1.55 km
Byron Somerset Public School
Elementary: Public
0.96 km
Byron Northview Public School
Elementary: Public
1.45 km
Byron Southwood Public School
Elementary: Public
1.03 km
Westminster Secondary School
Secondary: Public
3.71 km
St. Andre Bessette Secondary School
Secondary: Catholic
6.67 km
St Thomas Aquinas Secondary School
Secondary: Catholic
1.83 km
Oakridge Secondary School
Secondary: Public
2.47 km
Sir Frederick Banting Secondary School
Secondary: Public
5.42 km
Saunders Secondary School
Secondary: Public
2.74 km
-
Springbank Park
1080 Commissioners Rd W (at Rivers Edge Dr.), London ON N6K 1C3 0.55km -
Somerset Park
London ON 1.29km -
Griffith Street Park
Ontario 1.54km
-
TD Bank Financial Group
1260 Commissioners Rd W (Boler), London ON N6K 1C7 0.91km -
BMO Bank of Montreal
295 Boler Rd (at Commissioners Rd W), London ON N6K 2K1 0.96km -
Scotiabank
190 Main St E, London ON N6P 0B3 2.19km













