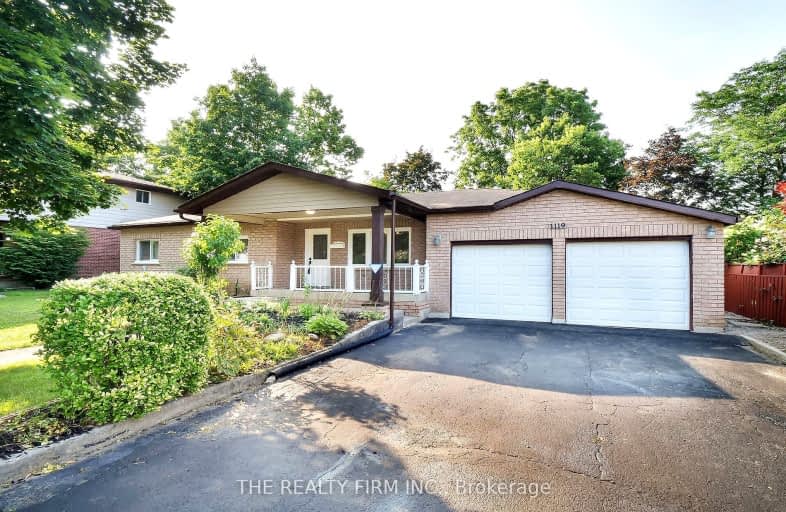Somewhat Walkable
- Some errands can be accomplished on foot.
58
/100
Some Transit
- Most errands require a car.
49
/100
Bikeable
- Some errands can be accomplished on bike.
54
/100

École élémentaire Gabriel-Dumont
Elementary: Public
0.40 km
École élémentaire catholique Monseigneur-Bruyère
Elementary: Catholic
0.42 km
Hillcrest Public School
Elementary: Public
0.68 km
Lord Elgin Public School
Elementary: Public
0.80 km
Northbrae Public School
Elementary: Public
0.87 km
Louise Arbour French Immersion Public School
Elementary: Public
0.87 km
Robarts Provincial School for the Deaf
Secondary: Provincial
1.93 km
Robarts/Amethyst Demonstration Secondary School
Secondary: Provincial
1.93 km
École secondaire Gabriel-Dumont
Secondary: Public
0.40 km
École secondaire catholique École secondaire Monseigneur-Bruyère
Secondary: Catholic
0.42 km
Montcalm Secondary School
Secondary: Public
1.31 km
A B Lucas Secondary School
Secondary: Public
2.03 km
-
Ed Blake Park
Barker St (btwn Huron & Kipps Lane), London ON 0.26km -
Northeast Park
Victoria Dr, London ON 0.76km -
Smith Park
Ontario 1.17km
-
Medusa
900 Oxford St E (Gammage), London ON N5Y 5A1 1.86km -
Bitcoin Depot - Bitcoin ATM
1472 Huron St, London ON N5V 2E5 2.12km -
TD Canada Trust ATM
608 Fanshawe Park Rd E, London ON N5X 1L1 2.68km














