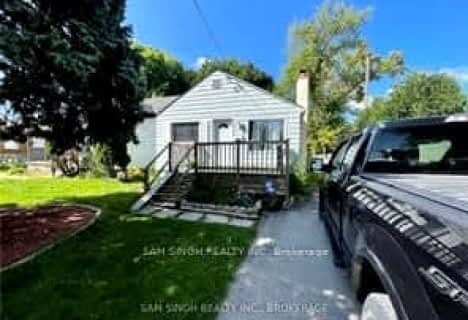
Holy Family Elementary School
Elementary: Catholic
0.67 km
St Robert Separate School
Elementary: Catholic
1.30 km
Bonaventure Meadows Public School
Elementary: Public
1.05 km
Princess AnneFrench Immersion Public School
Elementary: Public
2.37 km
John P Robarts Public School
Elementary: Public
0.99 km
Lord Nelson Public School
Elementary: Public
1.31 km
Robarts Provincial School for the Deaf
Secondary: Provincial
4.97 km
Robarts/Amethyst Demonstration Secondary School
Secondary: Provincial
4.97 km
Thames Valley Alternative Secondary School
Secondary: Public
4.50 km
B Davison Secondary School Secondary School
Secondary: Public
5.92 km
John Paul II Catholic Secondary School
Secondary: Catholic
4.85 km
Clarke Road Secondary School
Secondary: Public
1.67 km




