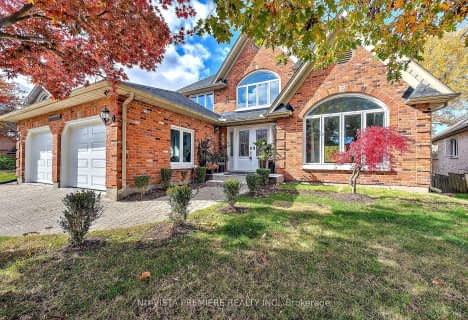
St Paul Separate School
Elementary: Catholic
1.14 km
John Dearness Public School
Elementary: Public
2.18 km
West Oaks French Immersion Public School
Elementary: Public
1.90 km
St Marguerite d'Youville
Elementary: Catholic
2.48 km
École élémentaire Marie-Curie
Elementary: Public
1.14 km
Clara Brenton Public School
Elementary: Public
1.22 km
Westminster Secondary School
Secondary: Public
5.13 km
St. Andre Bessette Secondary School
Secondary: Catholic
3.35 km
St Thomas Aquinas Secondary School
Secondary: Catholic
1.84 km
Oakridge Secondary School
Secondary: Public
1.53 km
Sir Frederick Banting Secondary School
Secondary: Public
2.73 km
Saunders Secondary School
Secondary: Public
5.30 km












