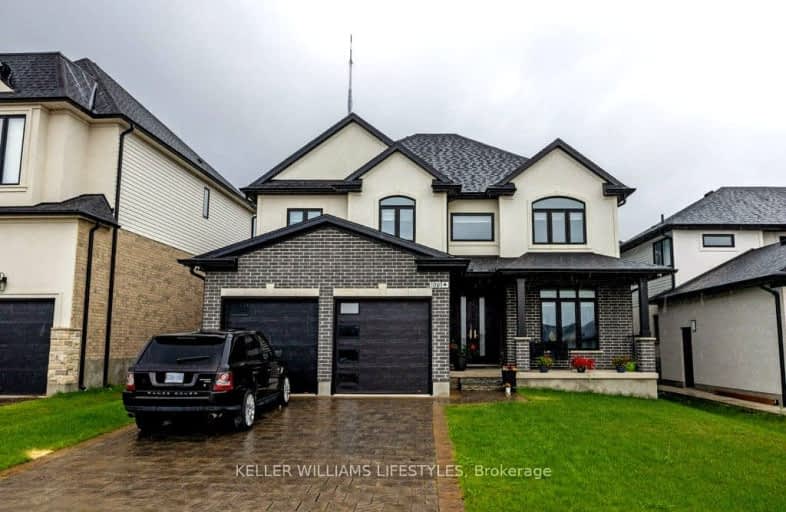Car-Dependent
- Almost all errands require a car.
Some Transit
- Most errands require a car.
Somewhat Bikeable
- Most errands require a car.

St George Separate School
Elementary: CatholicSt. Nicholas Senior Separate School
Elementary: CatholicJohn Dearness Public School
Elementary: PublicSt Theresa Separate School
Elementary: CatholicByron Northview Public School
Elementary: PublicByron Southwood Public School
Elementary: PublicWestminster Secondary School
Secondary: PublicSt. Andre Bessette Secondary School
Secondary: CatholicSt Thomas Aquinas Secondary School
Secondary: CatholicOakridge Secondary School
Secondary: PublicSir Frederick Banting Secondary School
Secondary: PublicSaunders Secondary School
Secondary: Public-
Gnosh at West 5
1325 Riverbend Road, London, ON N6K 0K1 0.97km -
Sweet Onion
1288 Commissioners Rd W, London, ON N6K 1E1 1.89km -
Meesai’s Thai Kitchen + Cocktails
1271 Commissioners Road W, London, ON N6K 1C9 1.95km
-
McDonald's
1850 Oxford St. West, London, ON N6K 0J8 0.79km -
Tim Hortons
1880 Oxford St. West, London, ON N6K 4N9 0.81km -
Tim Hortons
1322 Commissioners Rd West, London, ON N6K 1E1 1.77km
-
Shoppers Drug Mart
530 Commissioners Road W, London, ON N6J 1Y6 5.51km -
Rexall
1375 Beaverbrook Avenue, London, ON N6H 0J1 5.99km -
UH Prescription Centre
339 Windermere Rd, London, ON N6G 2V4 8.97km
-
McDonald's
1850 Oxford St. West, London, ON N6K 0J8 0.79km -
Soulful Delish
1325 Riverbend Road, Unit 105, London, ON N6K 0K1 0.97km -
Gnosh at West 5
1325 Riverbend Road, London, ON N6K 0K1 0.97km
-
Westmount Shopping Centre
785 Wonderland Rd S, London, ON N6K 1M6 5.65km -
Sherwood Forest Mall
1225 Wonderland Road N, London, ON N6G 2V9 6.75km -
Cherryhill Village Mall
301 Oxford St W, London, ON N6H 1S6 7.45km
-
Metro
1244 Commissioners Road W, London, ON N6K 1C7 2.12km -
Real Canadian Superstore
1205 Oxford Street W, London, ON N6H 1V9 3.36km -
Remark Fresh Markets
1180 Oxford Street W, London, ON N6H 4N2 3.42km
-
LCBO
71 York Street, London, ON N6A 1A6 8.89km -
The Beer Store
1080 Adelaide Street N, London, ON N5Y 2N1 11.03km -
LCBO
450 Columbia Street W, Waterloo, ON N2T 2W1 85.42km
-
Esso
1900 Oxford Street W, London, ON N6K 0J8 0.81km -
Alloy Wheel Repair Specialists of London
London, ON N6K 5C6 1.42km -
Petroline Gas Bar
431 Boler Road, London, ON N6K 2K8 2.2km
-
Cineplex Odeon Westmount and VIP Cinemas
755 Wonderland Road S, London, ON N6K 1M6 5.27km -
Hyland Cinema
240 Wharncliffe Road S, London, ON N6J 2L4 7.87km -
Western Film
Western University, Room 340, UCC Building, London, ON N6A 5B8 8.65km
-
London Public Library - Sherwood Branch
1225 Wonderland Road N, London, ON N6G 2V9 6.75km -
Cherryhill Public Library
301 Oxford Street W, London, ON N6H 1S6 7.56km -
D. B. Weldon Library
1151 Richmond Street, London, ON N6A 3K7 8.61km
-
London Health Sciences Centre - University Hospital
339 Windermere Road, London, ON N6G 2V4 8.98km -
Synergy Centre
1635 Hyde Park Road, Suite 101, London, ON N6H 5L7 5.04km -
Clinicare Walk-In Clinic
844 Wonderland Road S, Unit 1, London, ON N6K 2V8 5.81km
-
Scenic View Park
Ironwood Rd (at Dogwood Cres.), London ON 1.44km -
Ironwood Park
London ON 1.47km -
Springbank Park
1080 Commissioners Rd W (at Rivers Edge Dr.), London ON N6K 1C3 3.3km
-
TD Canada Trust ATM
1260 Commissioners Rd W, London ON N6K 1C7 2.02km -
TD Bank Financial Group
1213 Oxford St W (at Hyde Park Rd.), London ON N6H 1V8 3.23km -
TD Canada Trust ATM
1213 Oxford St W, London ON N6H 1V8 3.23km






















