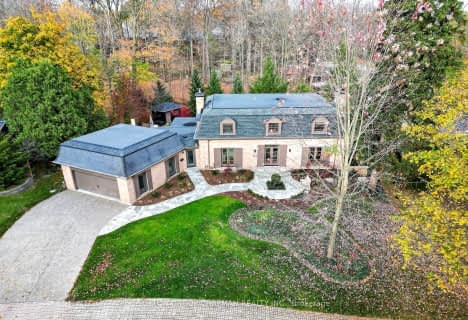
St Georges Public School
Elementary: Public
1.81 km
University Heights Public School
Elementary: Public
1.37 km
St. Kateri Separate School
Elementary: Catholic
1.89 km
Ryerson Public School
Elementary: Public
1.29 km
Jeanne-Sauvé Public School
Elementary: Public
1.82 km
Eagle Heights Public School
Elementary: Public
2.21 km
École secondaire Gabriel-Dumont
Secondary: Public
3.00 km
École secondaire catholique École secondaire Monseigneur-Bruyère
Secondary: Catholic
2.98 km
London Central Secondary School
Secondary: Public
2.73 km
Catholic Central High School
Secondary: Catholic
3.13 km
Sir Frederick Banting Secondary School
Secondary: Public
3.11 km
A B Lucas Secondary School
Secondary: Public
3.34 km



