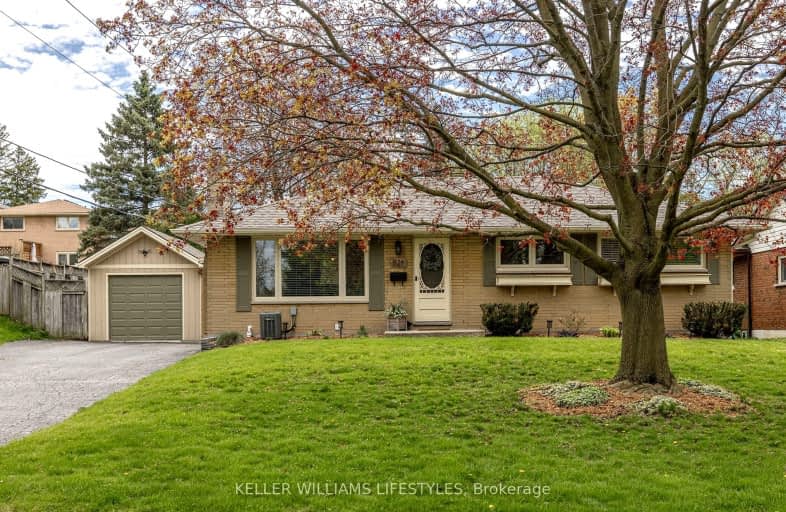
Video Tour
Somewhat Walkable
- Some errands can be accomplished on foot.
61
/100
Some Transit
- Most errands require a car.
34
/100
Bikeable
- Some errands can be accomplished on bike.
60
/100

St George Separate School
Elementary: Catholic
0.28 km
John Dearness Public School
Elementary: Public
1.34 km
St Theresa Separate School
Elementary: Catholic
1.44 km
Byron Somerset Public School
Elementary: Public
0.85 km
Byron Northview Public School
Elementary: Public
1.42 km
Byron Southwood Public School
Elementary: Public
0.92 km
Westminster Secondary School
Secondary: Public
3.80 km
St. Andre Bessette Secondary School
Secondary: Catholic
6.76 km
St Thomas Aquinas Secondary School
Secondary: Catholic
1.87 km
Oakridge Secondary School
Secondary: Public
2.58 km
Sir Frederick Banting Secondary School
Secondary: Public
5.53 km
Saunders Secondary School
Secondary: Public
2.78 km
-
Springbank Park
1080 Commissioners Rd W (at Rivers Edge Dr.), London ON N6K 1C3 0.66km -
Scenic View Park
Ironwood Rd (at Dogwood Cres.), London ON 2.12km -
Sifton Bog
Off Oxford St, London ON 2.21km
-
BMO Bank of Montreal
1200 Commissioners Rd W, London ON N6K 0J7 0.78km -
TD Bank Financial Group
1260 Commissioners Rd W (Boler), London ON N6K 1C7 0.9km -
President's Choice Financial ATM
925 Southdale Rd, London ON N6P 0B3 2.11km












