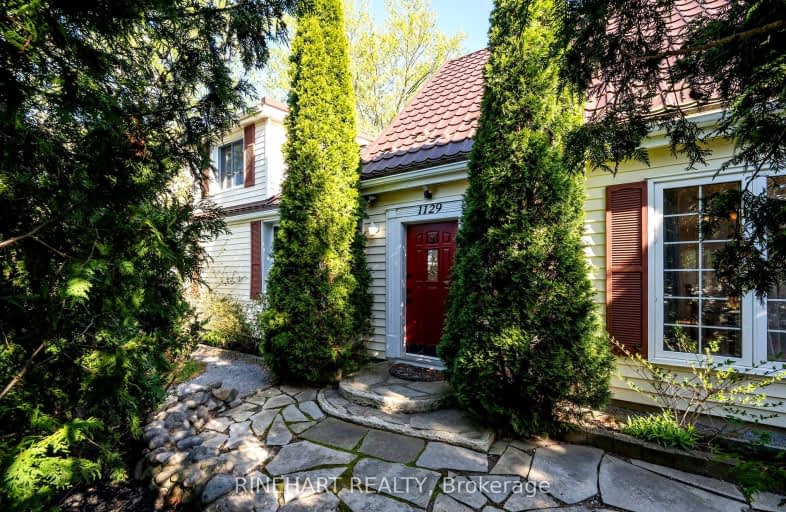Car-Dependent
- Most errands require a car.
42
/100
Some Transit
- Most errands require a car.
30
/100
Somewhat Bikeable
- Most errands require a car.
45
/100

Centennial Central School
Elementary: Public
1.82 km
St Mark
Elementary: Catholic
1.97 km
Stoneybrook Public School
Elementary: Public
2.52 km
Northridge Public School
Elementary: Public
1.87 km
Jack Chambers Public School
Elementary: Public
2.17 km
Stoney Creek Public School
Elementary: Public
0.74 km
École secondaire Gabriel-Dumont
Secondary: Public
4.04 km
École secondaire catholique École secondaire Monseigneur-Bruyère
Secondary: Catholic
4.04 km
Mother Teresa Catholic Secondary School
Secondary: Catholic
0.15 km
Montcalm Secondary School
Secondary: Public
3.89 km
Medway High School
Secondary: Public
3.17 km
A B Lucas Secondary School
Secondary: Public
1.86 km
-
Constitution Park
735 Grenfell Dr, London ON N5X 2C4 1.23km -
Adelaide Street Wells Park
London ON 3.4km -
Ed Blake Park
Barker St (btwn Huron & Kipps Lane), London ON 3.62km
-
TD Canada Trust Branch and ATM
608 Fanshawe Park Rd E, London ON N5X 1L1 1.7km -
BMO Bank of Montreal
1505 Highbury Ave N, London ON N5Y 0A9 3.01km -
Scotiabank
109 Fanshawe Park Rd E (at North Centre Rd.), London ON N5X 3W1 3.05km














