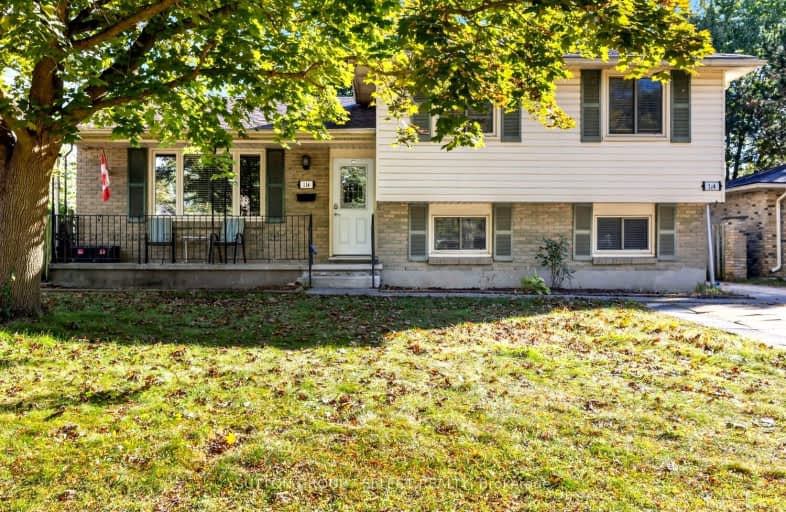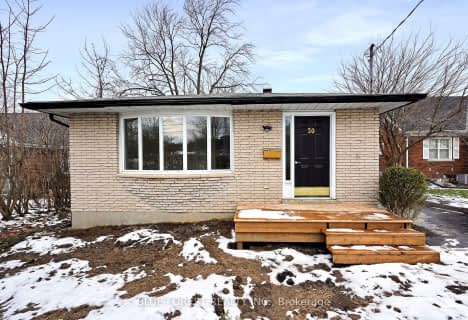Car-Dependent
- Most errands require a car.
40
/100
Some Transit
- Most errands require a car.
41
/100
Bikeable
- Some errands can be accomplished on bike.
51
/100

St Jude Separate School
Elementary: Catholic
0.90 km
Arthur Ford Public School
Elementary: Public
1.22 km
W Sherwood Fox Public School
Elementary: Public
1.93 km
Sir Isaac Brock Public School
Elementary: Public
0.13 km
Cleardale Public School
Elementary: Public
1.81 km
Ashley Oaks Public School
Elementary: Public
1.74 km
G A Wheable Secondary School
Secondary: Public
4.73 km
Westminster Secondary School
Secondary: Public
2.13 km
London South Collegiate Institute
Secondary: Public
3.34 km
London Central Secondary School
Secondary: Public
5.31 km
Catholic Central High School
Secondary: Catholic
5.30 km
Saunders Secondary School
Secondary: Public
2.39 km
-
St. Lawrence Park
Ontario 0.42km -
Jesse Davidson Park
731 Viscount Rd, London ON 1.38km -
Odessa Park
Ontario 1.44km
-
Localcoin Bitcoin ATM - Hasty Market
99 Belmont Dr, London ON N6J 4K2 0.64km -
BMO Bank of Montreal
377 Southdale Rd W (at Wonderland Rd S), London ON N6J 4G8 1.57km -
TD Bank Financial Group
3029 Wonderland Rd S (Southdale), London ON N6L 1R4 1.66km














