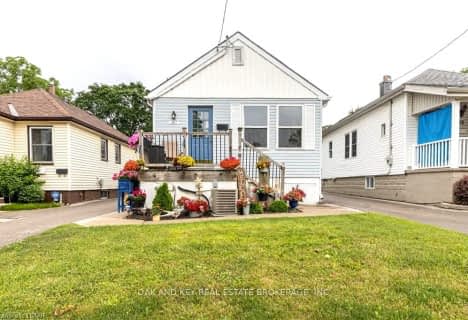
École élémentaire Gabriel-Dumont
Elementary: Public
0.77 km
École élémentaire catholique Monseigneur-Bruyère
Elementary: Catholic
0.78 km
Hillcrest Public School
Elementary: Public
0.55 km
Lord Elgin Public School
Elementary: Public
1.09 km
Northbrae Public School
Elementary: Public
1.08 km
Louise Arbour French Immersion Public School
Elementary: Public
1.01 km
Robarts Provincial School for the Deaf
Secondary: Provincial
2.07 km
Robarts/Amethyst Demonstration Secondary School
Secondary: Provincial
2.07 km
École secondaire Gabriel-Dumont
Secondary: Public
0.77 km
École secondaire catholique École secondaire Monseigneur-Bruyère
Secondary: Catholic
0.78 km
Montcalm Secondary School
Secondary: Public
1.17 km
A B Lucas Secondary School
Secondary: Public
1.78 km






