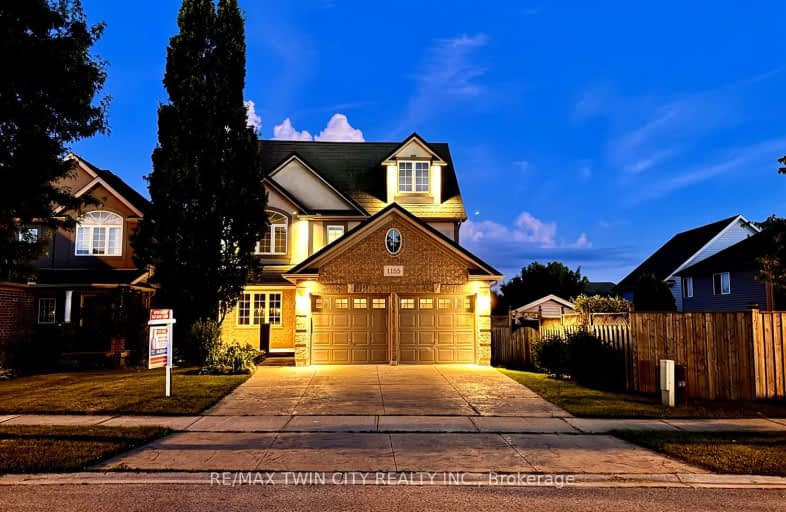Car-Dependent
- Almost all errands require a car.
21
/100
Some Transit
- Most errands require a car.
28
/100
Bikeable
- Some errands can be accomplished on bike.
50
/100

École élémentaire publique La Pommeraie
Elementary: Public
2.01 km
St George Separate School
Elementary: Catholic
2.10 km
St Theresa Separate School
Elementary: Catholic
1.49 km
Byron Somerset Public School
Elementary: Public
1.12 km
Byron Northview Public School
Elementary: Public
2.78 km
Byron Southwood Public School
Elementary: Public
1.56 km
Westminster Secondary School
Secondary: Public
4.84 km
St. Andre Bessette Secondary School
Secondary: Catholic
8.67 km
St Thomas Aquinas Secondary School
Secondary: Catholic
3.59 km
Oakridge Secondary School
Secondary: Public
4.55 km
Sir Frederick Banting Secondary School
Secondary: Public
7.50 km
Saunders Secondary School
Secondary: Public
3.22 km
-
Somerset Park
London ON 0.9km -
Byron Hills Park
London ON 1.08km -
Elite Surfacing
3251 Bayham Lane, London ON N6P 1V8 1.52km
-
Scotiabank
929 Southdale Rd W (Colonel Talbot), London ON N6P 0B3 1.13km -
Libro Credit Union
919 Southdale Rd W, London ON N6P 0B3 1.22km -
RBC Royal Bank
440 Boler Rd (at Baseline Rd.), London ON N6K 4L2 1.73km













