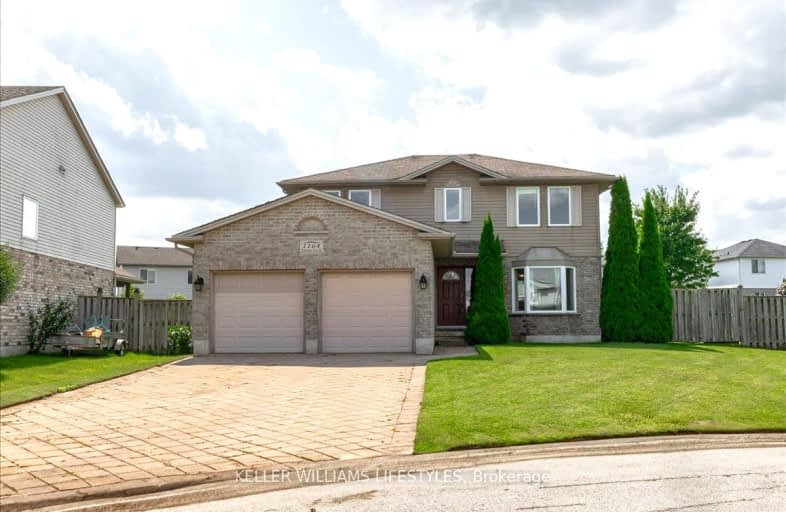Car-Dependent
- Most errands require a car.
32
/100
Some Transit
- Most errands require a car.
34
/100
Somewhat Bikeable
- Most errands require a car.
37
/100

Centennial Central School
Elementary: Public
2.12 km
St Mark
Elementary: Catholic
1.73 km
Stoneybrook Public School
Elementary: Public
2.57 km
Northridge Public School
Elementary: Public
1.61 km
Jack Chambers Public School
Elementary: Public
2.36 km
Stoney Creek Public School
Elementary: Public
0.43 km
École secondaire Gabriel-Dumont
Secondary: Public
3.86 km
École secondaire catholique École secondaire Monseigneur-Bruyère
Secondary: Catholic
3.87 km
Mother Teresa Catholic Secondary School
Secondary: Catholic
0.46 km
Montcalm Secondary School
Secondary: Public
3.61 km
Medway High School
Secondary: Public
3.49 km
A B Lucas Secondary School
Secondary: Public
1.76 km






