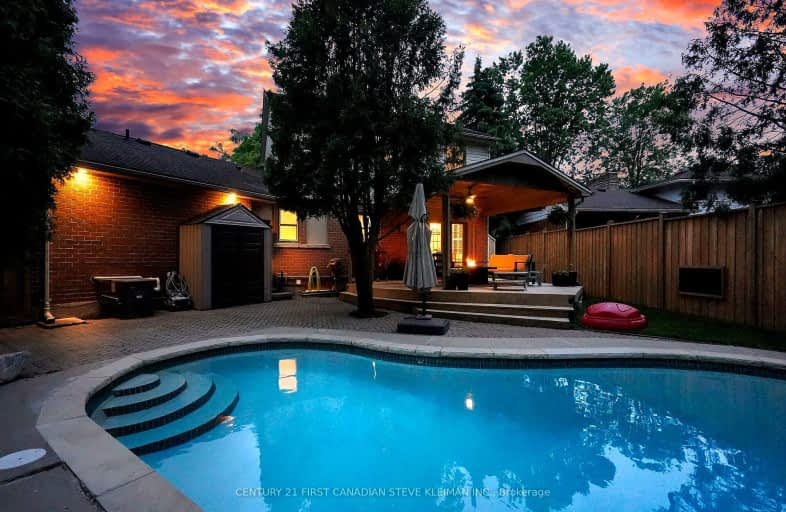Car-Dependent
- Most errands require a car.
30
/100
Some Transit
- Most errands require a car.
35
/100
Somewhat Bikeable
- Most errands require a car.
41
/100

St George Separate School
Elementary: Catholic
0.71 km
John Dearness Public School
Elementary: Public
0.94 km
Byron Somerset Public School
Elementary: Public
1.60 km
West Oaks French Immersion Public School
Elementary: Public
1.37 km
École élémentaire Marie-Curie
Elementary: Public
1.67 km
Byron Southwood Public School
Elementary: Public
1.54 km
Westminster Secondary School
Secondary: Public
3.55 km
St. Andre Bessette Secondary School
Secondary: Catholic
6.07 km
St Thomas Aquinas Secondary School
Secondary: Catholic
1.47 km
Oakridge Secondary School
Secondary: Public
1.83 km
Sir Frederick Banting Secondary School
Secondary: Public
4.78 km
Saunders Secondary School
Secondary: Public
2.89 km
-
Springbank Park
1080 Commissioners Rd W (at Rivers Edge Dr.), London ON N6K 1C3 0.49km -
Sifton Bog
Off Oxford St, London ON 1.53km -
Somerset Park
London ON 1.91km
-
TD Canada Trust ATM
1260 Commissioners Rd W, London ON N6K 1C7 0.97km -
TD Bank Financial Group
1260 Commissioners Rd W (Boler), London ON N6K 1C7 0.97km -
RBC Royal Bank
440 Boler Rd (at Baseline Rd.), London ON N6K 4L2 1.21km














