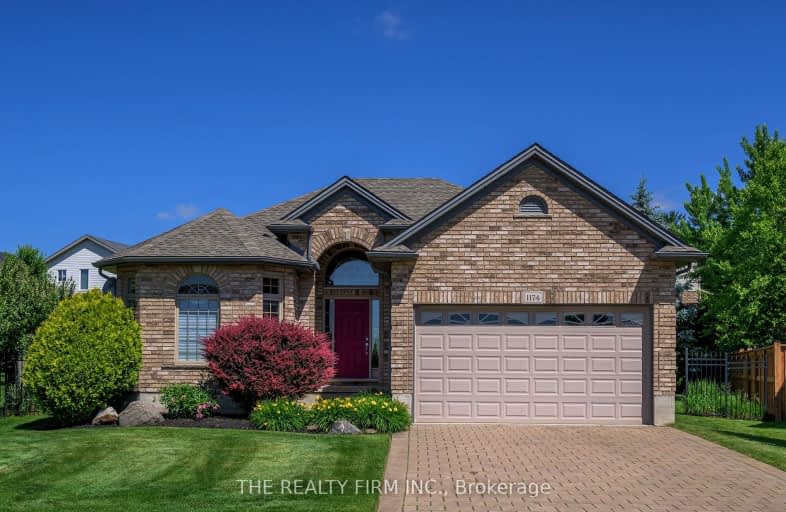Car-Dependent
- Most errands require a car.
32
/100
Some Transit
- Most errands require a car.
34
/100
Somewhat Bikeable
- Most errands require a car.
37
/100

Centennial Central School
Elementary: Public
2.11 km
St Mark
Elementary: Catholic
1.76 km
Stoneybrook Public School
Elementary: Public
2.61 km
Northridge Public School
Elementary: Public
1.64 km
Jack Chambers Public School
Elementary: Public
2.39 km
Stoney Creek Public School
Elementary: Public
0.45 km
École secondaire Gabriel-Dumont
Secondary: Public
3.89 km
École secondaire catholique École secondaire Monseigneur-Bruyère
Secondary: Catholic
3.90 km
Mother Teresa Catholic Secondary School
Secondary: Catholic
0.47 km
Montcalm Secondary School
Secondary: Public
3.64 km
Medway High School
Secondary: Public
3.50 km
A B Lucas Secondary School
Secondary: Public
1.80 km
-
Constitution Park
735 Grenfell Dr, London ON N5X 2C4 1.14km -
Meander Creek Park
London ON 2.51km -
Dog Park
Adelaide St N (Windemere Ave), London ON 2.71km
-
Scotiabank
109 Fanshawe Park Rd E (at North Centre Rd.), London ON N5X 3W1 3.23km -
BMO Bank of Montreal
1680 Richmond St, London ON N6G 3Y9 3.78km -
Commercial Banking Svc
1705 Richmond St, London ON N5X 3Y2 3.95km














