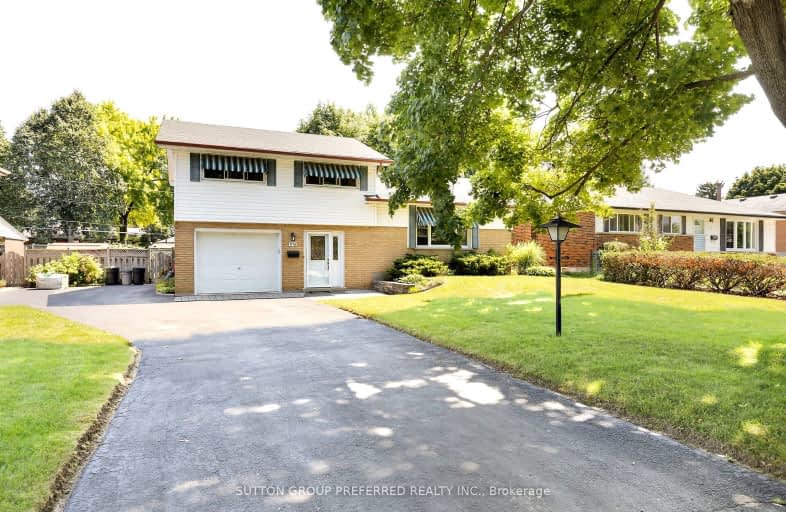Car-Dependent
- Some errands can be accomplished on foot.
50
/100
Some Transit
- Most errands require a car.
47
/100
Bikeable
- Some errands can be accomplished on bike.
56
/100

Robarts Provincial School for the Deaf
Elementary: Provincial
1.09 km
Robarts/Amethyst Demonstration Elementary School
Elementary: Provincial
1.09 km
École élémentaire catholique Ste-Jeanne-d'Arc
Elementary: Catholic
0.64 km
Evelyn Harrison Public School
Elementary: Public
0.49 km
Franklin D Roosevelt Public School
Elementary: Public
1.18 km
Chippewa Public School
Elementary: Public
1.01 km
Robarts Provincial School for the Deaf
Secondary: Provincial
1.09 km
Robarts/Amethyst Demonstration Secondary School
Secondary: Provincial
1.09 km
École secondaire Gabriel-Dumont
Secondary: Public
2.72 km
Thames Valley Alternative Secondary School
Secondary: Public
2.64 km
Montcalm Secondary School
Secondary: Public
1.49 km
John Paul II Catholic Secondary School
Secondary: Catholic
1.25 km














