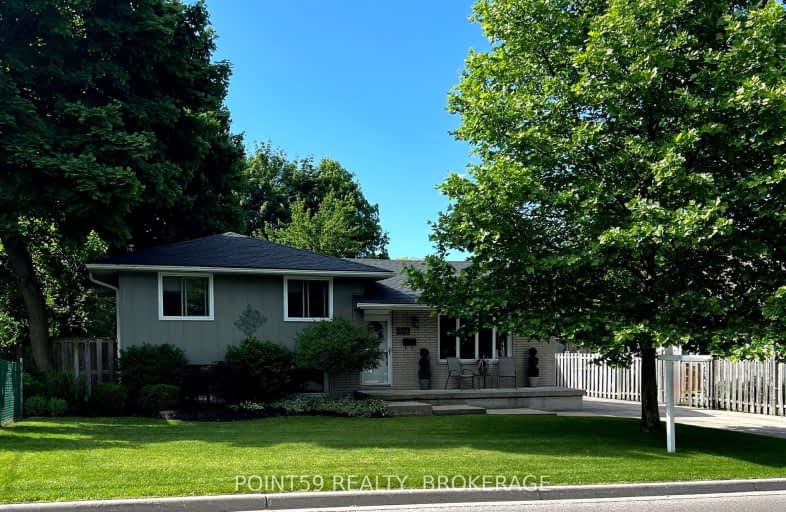Somewhat Walkable
- Some errands can be accomplished on foot.
60
/100
Good Transit
- Some errands can be accomplished by public transportation.
50
/100
Bikeable
- Some errands can be accomplished on bike.
56
/100

École élémentaire Gabriel-Dumont
Elementary: Public
0.65 km
École élémentaire catholique Monseigneur-Bruyère
Elementary: Catholic
0.67 km
Knollwood Park Public School
Elementary: Public
1.45 km
Hillcrest Public School
Elementary: Public
0.37 km
Lord Elgin Public School
Elementary: Public
0.73 km
Sir John A Macdonald Public School
Elementary: Public
1.19 km
Robarts Provincial School for the Deaf
Secondary: Provincial
1.69 km
Robarts/Amethyst Demonstration Secondary School
Secondary: Provincial
1.69 km
École secondaire Gabriel-Dumont
Secondary: Public
0.65 km
École secondaire catholique École secondaire Monseigneur-Bruyère
Secondary: Catholic
0.67 km
Montcalm Secondary School
Secondary: Public
0.99 km
John Paul II Catholic Secondary School
Secondary: Catholic
1.84 km
-
Ed Blake Park
Barker St (btwn Huron & Kipps Lane), London ON 0.57km -
Northeast Park
Victoria Dr, London ON 0.73km -
Genevive Park
at Victoria Dr., London ON 1.12km
-
Scotiabank
1250 Highbury Ave N (at Huron St.), London ON N5Y 6M7 1.12km -
RBC Royal Bank
621 Huron St (at Adelaide St.), London ON N5Y 4J7 1.48km -
RBC Royal Bank ATM
1791 Highbury Ave N, London ON N5X 3Z4 2.51km














