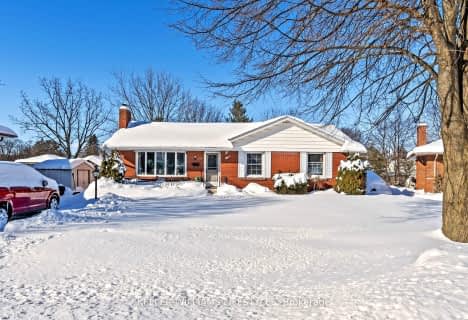
Centennial Central School
Elementary: Public
1.97 km
St Mark
Elementary: Catholic
1.86 km
Stoneybrook Public School
Elementary: Public
2.57 km
Northridge Public School
Elementary: Public
1.75 km
Jack Chambers Public School
Elementary: Public
2.28 km
Stoney Creek Public School
Elementary: Public
0.59 km
École secondaire Gabriel-Dumont
Secondary: Public
3.97 km
École secondaire catholique École secondaire Monseigneur-Bruyère
Secondary: Catholic
3.97 km
Mother Teresa Catholic Secondary School
Secondary: Catholic
0.31 km
Montcalm Secondary School
Secondary: Public
3.76 km
Medway High School
Secondary: Public
3.34 km
A B Lucas Secondary School
Secondary: Public
1.82 km












