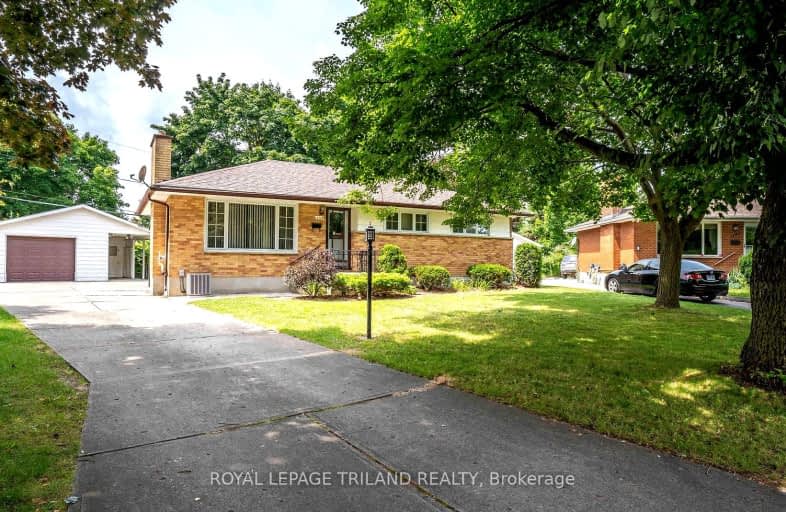Somewhat Walkable
- Some errands can be accomplished on foot.
51
/100
Some Transit
- Most errands require a car.
47
/100
Bikeable
- Some errands can be accomplished on bike.
52
/100

Robarts Provincial School for the Deaf
Elementary: Provincial
1.17 km
Robarts/Amethyst Demonstration Elementary School
Elementary: Provincial
1.17 km
École élémentaire catholique Ste-Jeanne-d'Arc
Elementary: Catholic
0.55 km
Evelyn Harrison Public School
Elementary: Public
0.41 km
Franklin D Roosevelt Public School
Elementary: Public
1.27 km
Chippewa Public School
Elementary: Public
0.91 km
Robarts Provincial School for the Deaf
Secondary: Provincial
1.17 km
Robarts/Amethyst Demonstration Secondary School
Secondary: Provincial
1.17 km
École secondaire Gabriel-Dumont
Secondary: Public
2.75 km
Thames Valley Alternative Secondary School
Secondary: Public
2.74 km
Montcalm Secondary School
Secondary: Public
1.47 km
John Paul II Catholic Secondary School
Secondary: Catholic
1.35 km
-
Mornington Park
High Holborn St (btwn Mornington & Oxford St. E.), London ON 2.3km -
McCormick Park
Curry St, London ON 2.63km -
Town Square
2.8km
-
CIBC
1885 Huron St, London ON N5V 3A5 1.17km -
Scotiabank
1140 Highbury Ave N, London ON N5Y 4W1 1.28km -
BMO Bank of Montreal
1299 Oxford St E, London ON N5Y 4W5 1.83km














