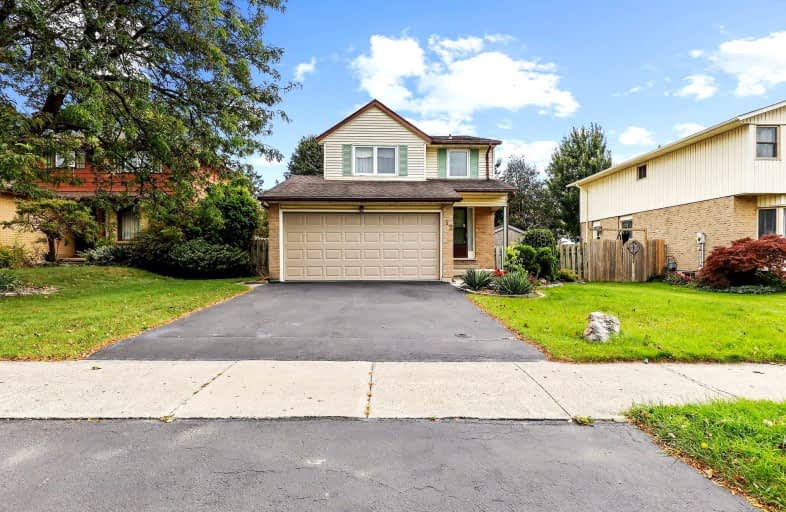Car-Dependent
- Most errands require a car.
45
/100
Some Transit
- Most errands require a car.
40
/100
Somewhat Bikeable
- Most errands require a car.
36
/100

Nicholas Wilson Public School
Elementary: Public
1.50 km
Arthur Stringer Public School
Elementary: Public
1.36 km
C C Carrothers Public School
Elementary: Public
2.81 km
St Francis School
Elementary: Catholic
0.97 km
Wilton Grove Public School
Elementary: Public
0.77 km
Glen Cairn Public School
Elementary: Public
2.14 km
G A Wheable Secondary School
Secondary: Public
4.06 km
Thames Valley Alternative Secondary School
Secondary: Public
6.52 km
B Davison Secondary School Secondary School
Secondary: Public
4.68 km
London South Collegiate Institute
Secondary: Public
4.95 km
Regina Mundi College
Secondary: Catholic
4.90 km
Sir Wilfrid Laurier Secondary School
Secondary: Public
1.07 km
-
Nicholas Wilson Park
Ontario 1.13km -
Ebury Park
1.81km -
Thames Talbot Land Trust
944 Western Counties Rd, London ON N6C 2V4 2.41km
-
BMO Bank of Montreal
1390 Wellington Rd, London ON N6E 1M5 1.99km -
TD Bank Financial Group
1086 Commissioners Rd E, London ON N5Z 4W8 2.64km -
TD Canada Trust ATM
1086 Commissioners Rd E, London ON N5Z 4W8 2.65km














