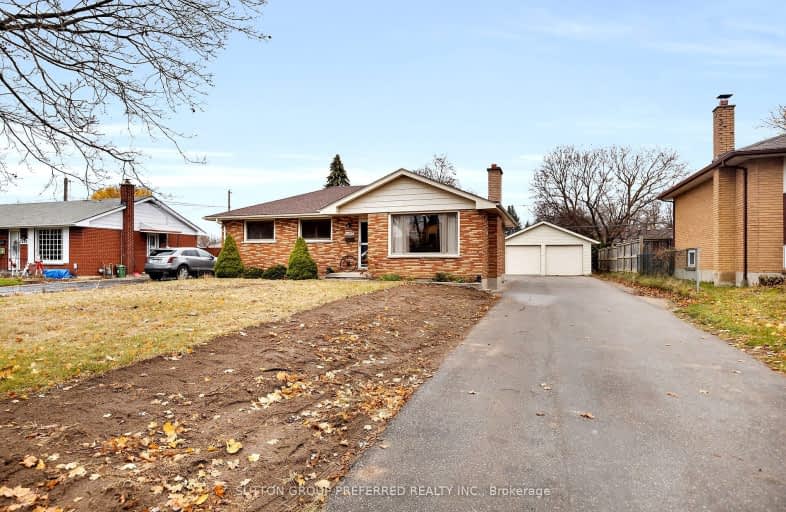Somewhat Walkable
- Some errands can be accomplished on foot.
51
/100
Some Transit
- Most errands require a car.
47
/100
Bikeable
- Some errands can be accomplished on bike.
52
/100

Robarts Provincial School for the Deaf
Elementary: Provincial
1.14 km
Robarts/Amethyst Demonstration Elementary School
Elementary: Provincial
1.14 km
École élémentaire catholique Ste-Jeanne-d'Arc
Elementary: Catholic
0.53 km
Evelyn Harrison Public School
Elementary: Public
0.44 km
Franklin D Roosevelt Public School
Elementary: Public
1.30 km
Chippewa Public School
Elementary: Public
0.92 km
Robarts Provincial School for the Deaf
Secondary: Provincial
1.14 km
Robarts/Amethyst Demonstration Secondary School
Secondary: Provincial
1.14 km
École secondaire Gabriel-Dumont
Secondary: Public
2.70 km
Thames Valley Alternative Secondary School
Secondary: Public
2.74 km
Montcalm Secondary School
Secondary: Public
1.42 km
John Paul II Catholic Secondary School
Secondary: Catholic
1.33 km














